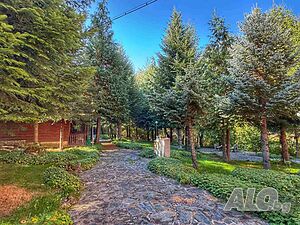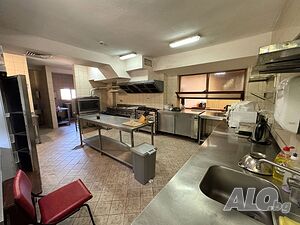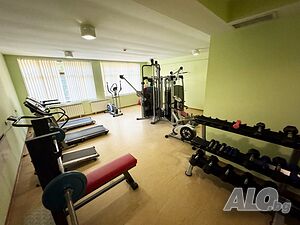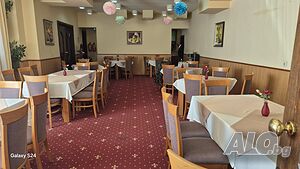Hotel complex in the Predel area
Hotel complex built and located in the Predel area, Razlog municipality.
It represents a land property with an area of 14,443 sq.m. in which the following objects are located:
- Main building - built-up area - 493 sq.m.
- Four-storey massive building, with a developed built-up area of 2,763 sq.m. /main building/ and
954 sq.m. /newly built building/.
- Bungalow - 19 sq.m.
Bungalow - 19 sq.m.
Bungalow - 20 sq.m.
Bungalow - 17 sq.m.
Bungalow - 16 sq.m.
Bungalow - 15 sq.m.
Bungalow - 15 sq.m.
The hotel has a certificate of categorization ”three stars” and the possibility of accommodation
in 44 furnished hotel rooms. It has a reception, an indoor pool with a bar, changing rooms with a shower and
WC, a sauna, a steam bath, a fitness room.
A classic restaurant, with a ”three-star” category, has been built at the hotel, with 64 indoor seats,
distributed in two halls and 32 outdoor seats. The auxiliary rooms to the restaurant are:
wardrobe, WC, equipped kitchen, bar-buffet, washing room, sanitary rooms for
staff, storage rooms.
The facility has an elevator, boiler room and a built-in heating installation for oil
and solid fuel, boilers, ventilation system /pressure and suction/, laundry-ironing
room, workshop, metal shed, solar hot water system,
water reservoir, septic tank with oil traps and control entrance, children’s playground, green
areas, 30 outdoor parking spaces, ski wardrobe, metal fence.
Newly built part of the main hotel - 12 hotel rooms, restaurant, conference room,
panoramic elevator.
Permanent purpose of the territory: urbanized.
Type of permanent use: medium building (from 10 to 15 meters).











