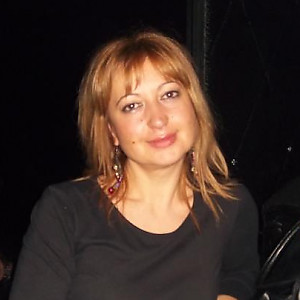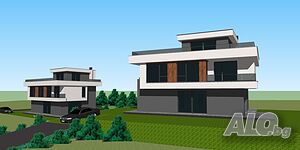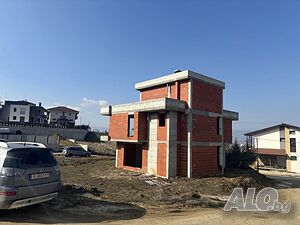Newly built, modern house in Izgrev district, Blagoevgrad
We offer for sale a detached house-new construction in Izgrev district. The house will have a total area of -221.09 sq.m., located on a plot of land with an area of 588 sq.m.
It has the following functional layout:
- on the first level it is planned to be located - an entrance hall, a kitchenette with a dining room and a living room in one common room with access to the yard, a bathroom with a toilet, a utility room and a staircase;
- level two will have a corridor, a bathroom with a toilet, a utility room, two children’s rooms, a parent’s room with its own bathroom and a dressing room, two terraces;
- level three will be a spacious room with an area of 22.60 sq.m. with access to a panoramic terrace.
The house is built with high-quality materials and will be handed over to the new owners in the following form: - 7-chamber colored joinery /TROKAL/ with triple-layer glazing, plumbing and electricity. installations up to a point and to a plug, external thermal insulation laid -10 cm., walls and ceilings - plasterboard with 10 cm. wool, floor - screed, installed entrance door.
Possibility of a flexible payment scheme, according to the degree of completion!

|
Боряна Демерджиева
управител
|

|
Цветанка Стефанова
брокер
|




