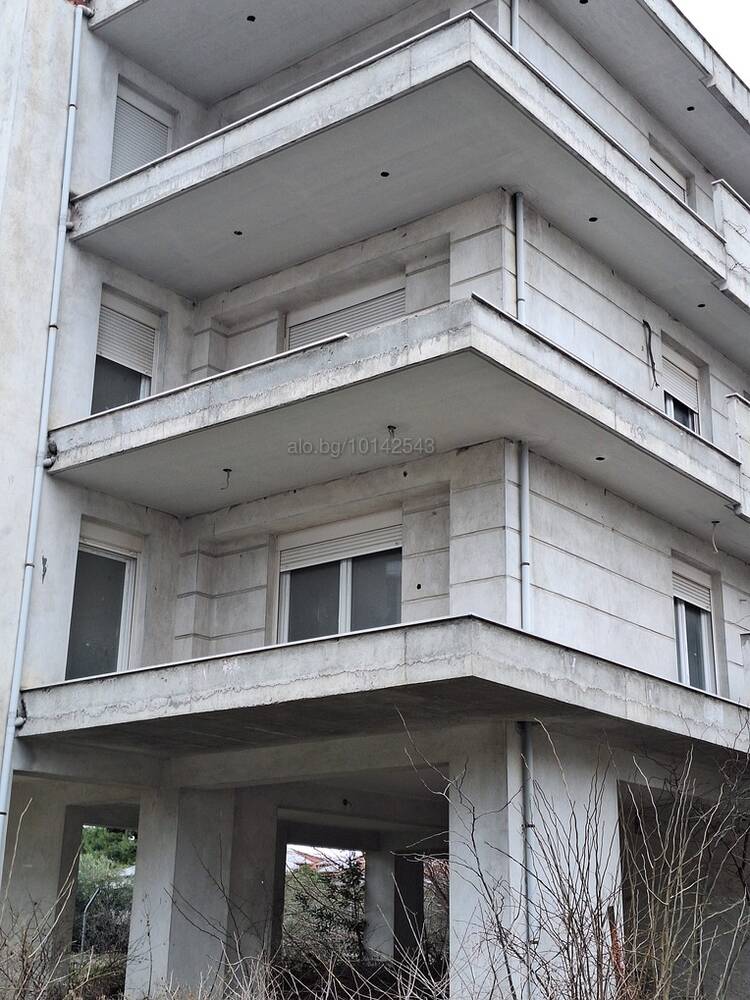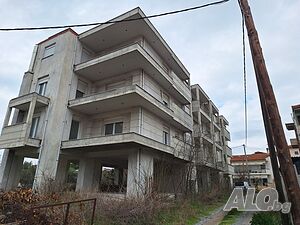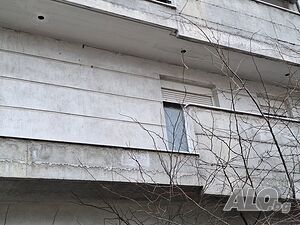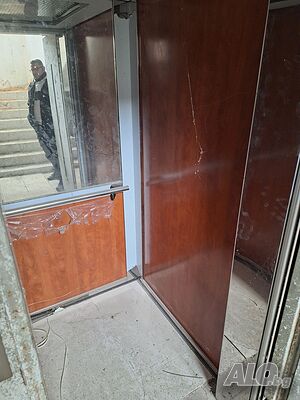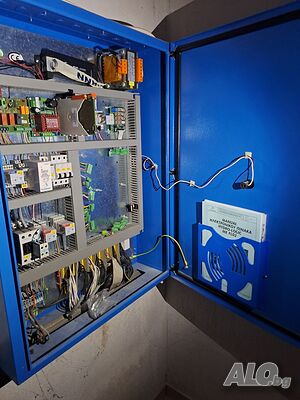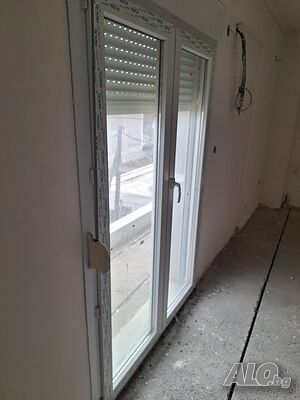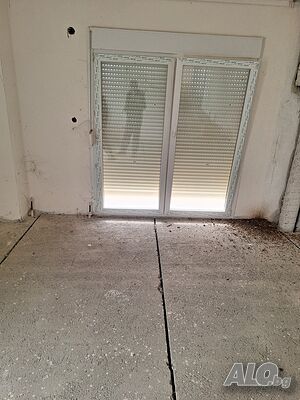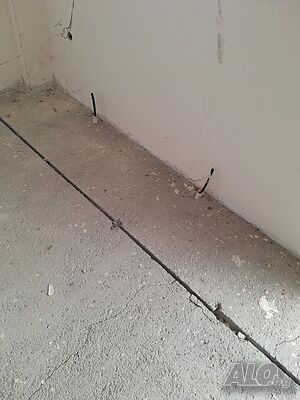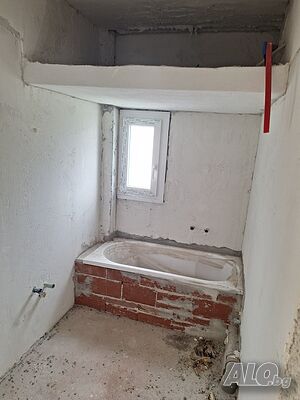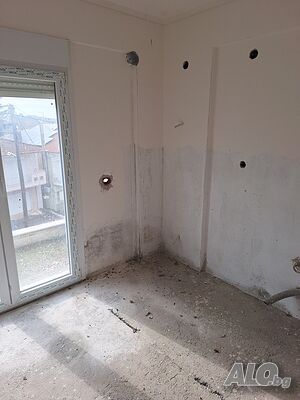ID 1368 Apartment complex in Epanomi
The building is located in close proximity to the central square of Epanomi, providing convenient access to shops, restaurants and public services.
Building layout
The complex consists of two blocks with three floors, each floor has two apartments. A total of 12 apartments with a functional layout:
6 apartments of 88 m²
6 apartments of 52 m²
Each apartment has:
✔ Basement with an area of 15 m²
✔ Parking space of 10 m² under the building
Total area of the building
Living area: 528 m² + 312 m² = 840 m²
Basements: 180 m²
Common areas: included in the areas
Current condition
✔ The roof is completely finished
✔ The building is plastered - internally and externally
✔ The floors and walls in the bathrooms are prepared for tiling
✔ Installed joinery
✔ Two elevators - one in each block

