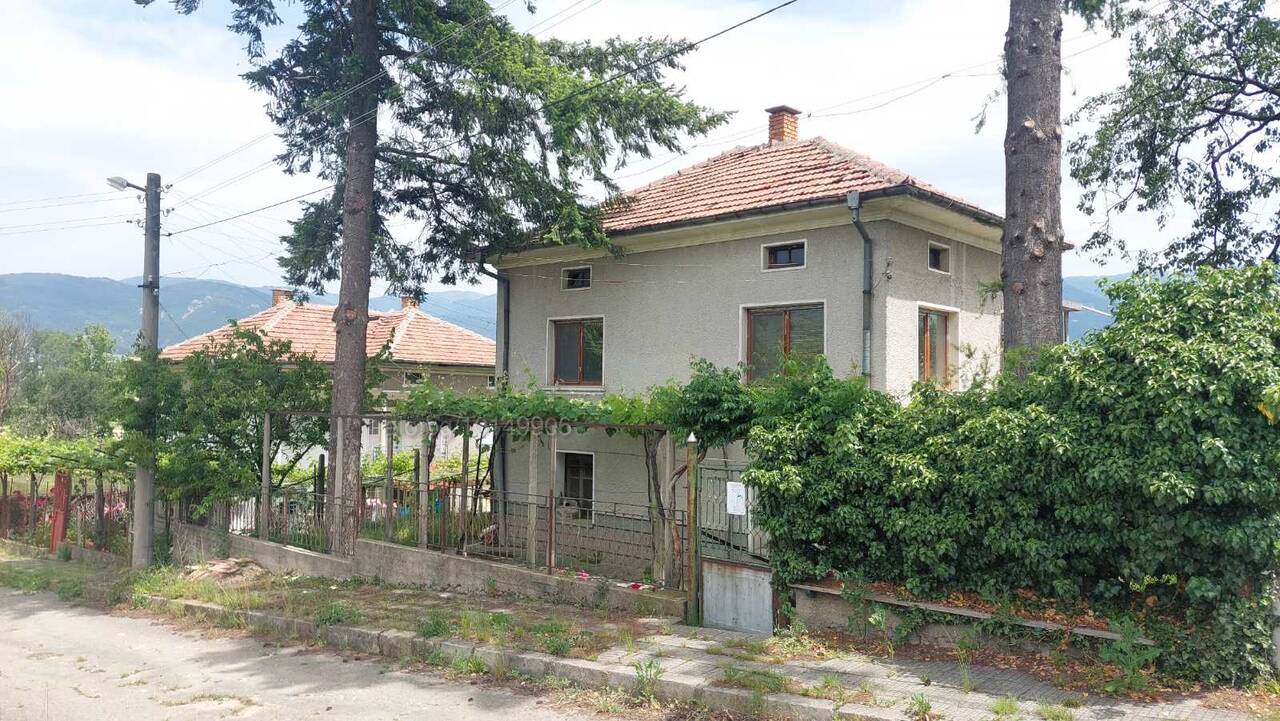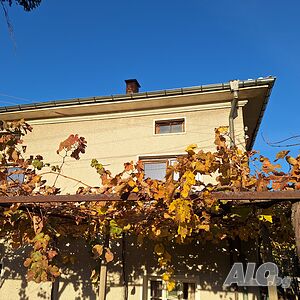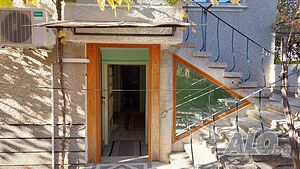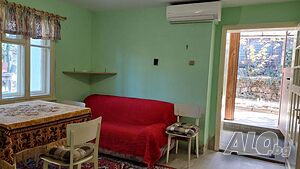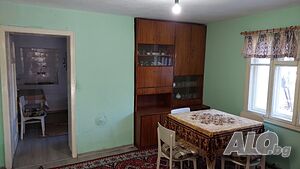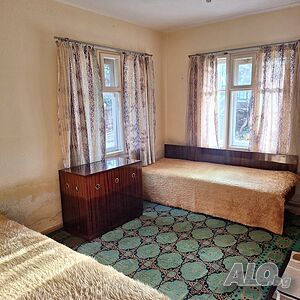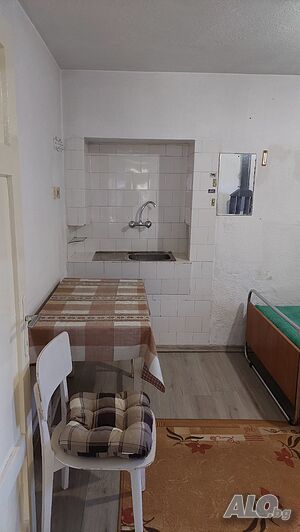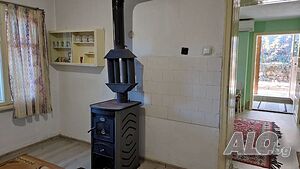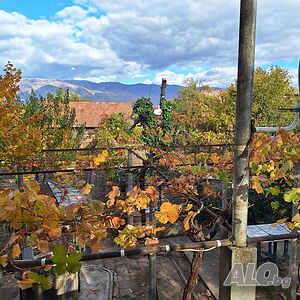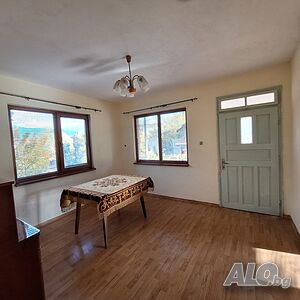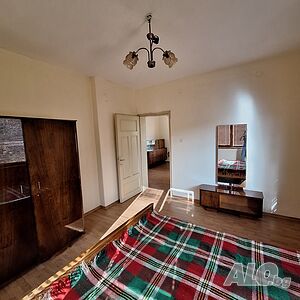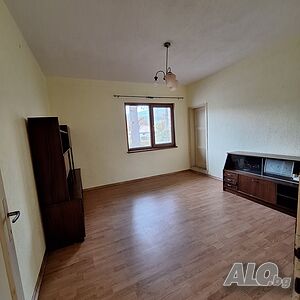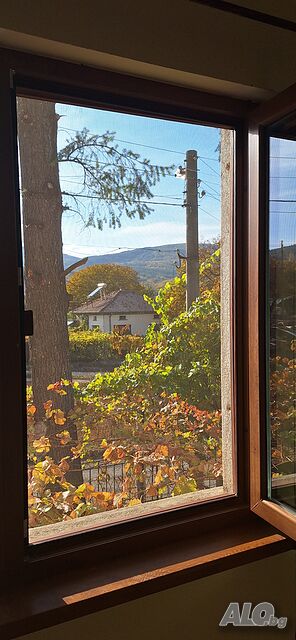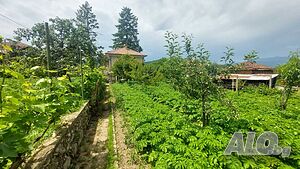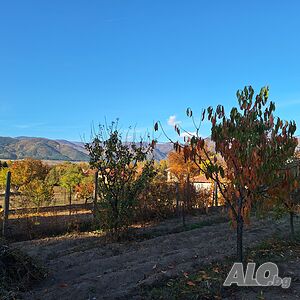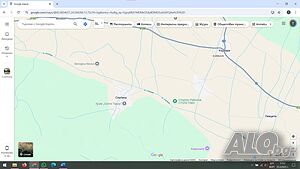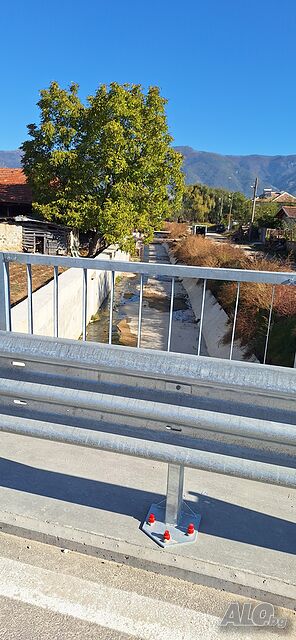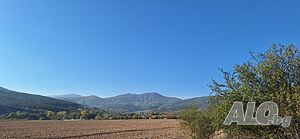Massive two-story house 148m2, farm buildings and yard 1126m2 village of Slatina 25km from Karlovo 1
Slatina, region Plovdiv
Directly from the Owner! The following property is for sale in the village of Slatina, 25km from Karlovo! THE PRICE is 75,000 Euro!
The yard has an area of 1126 m2, the house has 2 floors of 74 m2 each plus a free attic and an outbuilding of 79 m2!
The house is brick, with reinforced concrete slabs between the floors. The building is plastered on the outside, with an external staircase and a renovated second floor. Sanitary facilities on each of the floors.
There are two entrances to the yard, both of which are to the street facing west. One is a standard metal entrance door with several stairs to the yard. The second entrance has a wide metal door through which a car can pass and park inside the yard. There is a pear that prevents you from going further in or parking several cars one after the other. If desired, the pear can be cut. The road is 3.0m wide and leads to the agricultural buildings! It is located along the southernmost part of the yard and is on a higher level along with half of the garden! This elevation is about 70-80cm and is formed with stone masonry, which makes the yard lively, impressive, different and unique.
The first floor of the house is built of 50cm thick stone walls, above it there is a reinforced concrete slab and there are double wooden windows! It is slightly dug into the ground, which together with the stone masonry contributes to easier and faster heating in winter and coolness in summer!
It consists of:
- kitchen with a view of the yard - east direction;
- living room with a view of the yard in the east direction and an entrance facing south; - bedroom with a view of the yard in the
south direction and the yard and the street facing west; - a
room that is used as a utility room for the basement with a view of the yard and the street in the west direction;
- bathroom with toilet between the bedroom and the basement.
The first floor is for renovation!
There is an external staircase to the second floor and it has been thoroughly renovated. It is built of brick. The impressive thing here is that the masonry is along the length of the brick, and not as is standardly done along the width, which is another undeniable advantage because the wall is now 25 cm thick and the insulation is twice as good! Here the joinery has been replaced with PVC and there is laminate on the floor. It consists of:
- Living room with a view of the courtyard to the east and an entrance facing south - it is located just above the living room on the lower floor. This room is entered directly from the front door. Impressive view of the Balkan Mountains;
- One bedroom on the left with a view of the courtyard to the south and the courtyard and the street facing west with a panoramic view of Sredna Gora;
- A second bedroom on the left with a view of the courtyard to the west and the street with an incredible panoramic view of Sredna Gora;
- A room from which the staircase to the attic starts - prepared for a bathroom and toilet with all communications built for this. It is located above the kitchen on the lower floor. The view is towards the yard towards the east with an impressive view of the Stara Planina Mountain!
- The free attic has an exit - a door to the slab above the staircase to the roof (seen in one of the photos)!
The farm building consists of a cellar, a room, a hayloft and a kara attic (ceiling made of beams). Its main walls are made of stone. There is a dug-in cellar for winter and wine. The vertical distribution of the rooms in the farm building is on four levels, which makes it unique and the total area with the sheds is about 120 m2!
There is a separate outdoor brick toilet with a concrete slab next to the farm building and a brick oven for roasting lambs (it can accommodate five lambs if desired).
The yard is 20/55m in size on two levels with stone retaining walls, with a transport entrance to the farm building and a separate entrance to the residential building! A small garden with reinforced concrete columns and a metal structure has been built around the house! There are vines and fruit trees!
On both sides of the entrance to the house there are two 60-year-old coniferous trees!
The house has new gutters.
Stable construction without structural defects. The building is in a habitable condition.
There is a massive operating perfect well in the yard near the house and the outdoor sink! There is always water in the well and it is drinkable!
The village has an active social and cultural life and young families!
The village of Slatina is located in a picturesque mountain area. It is located on the northern slopes of Sashtinska Sredna Gora. Tucked away in the bosom of the mountain, it is well protected from the strong and cold winds descending from Vezhen Peak on the Old Balkan. The village is located 25 km northwest of the town of Karlovo and 79 km northwest of the town of Plovdiv. It is distinguished by its favorable location and transitional continental climate. At the end of the village, the Stryama River winds.

