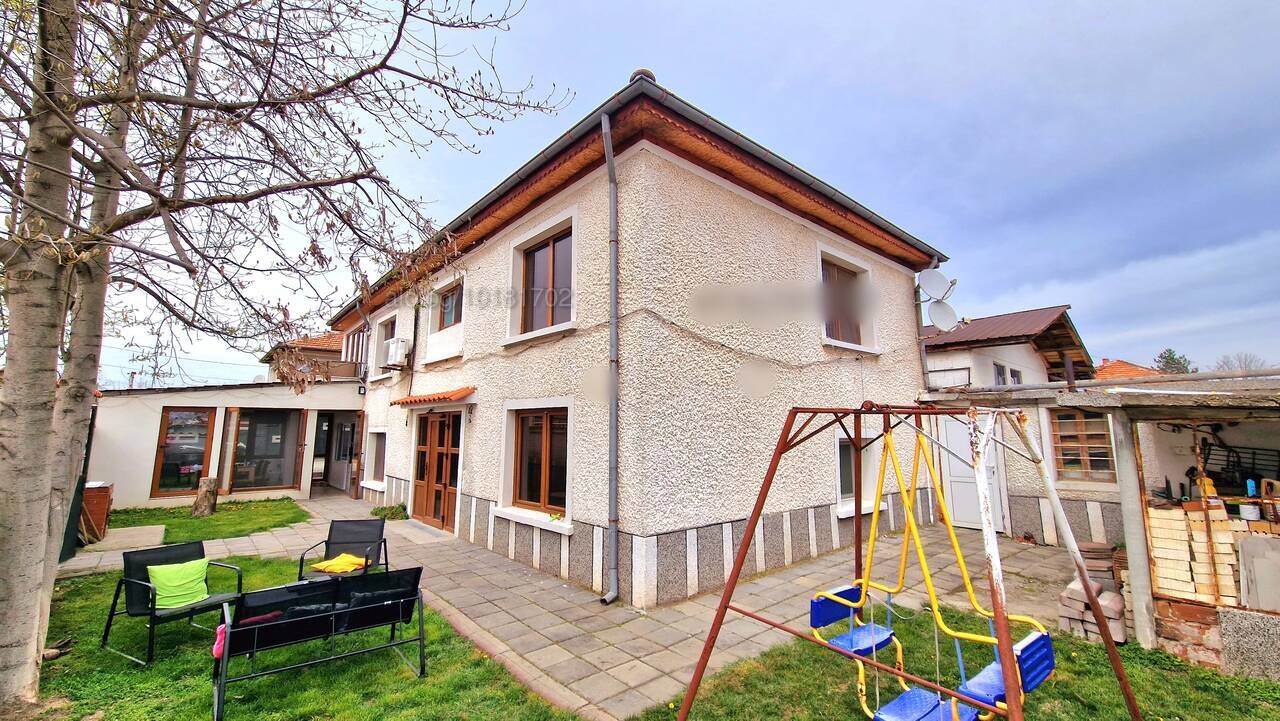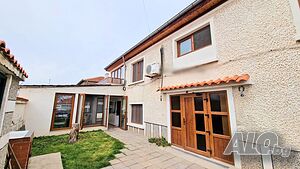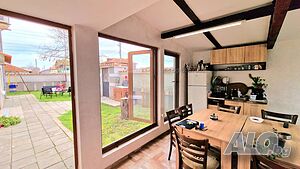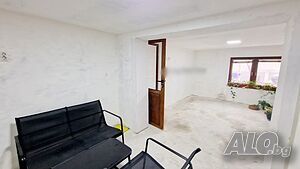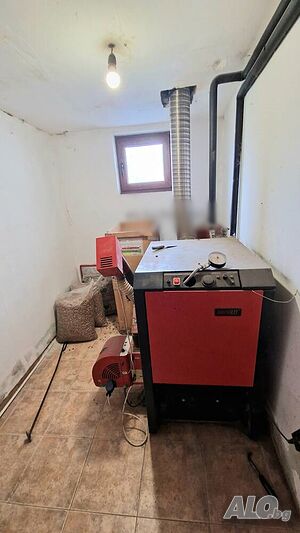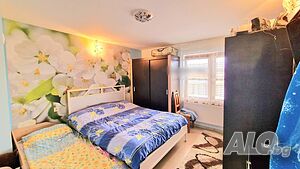Two-story house
333101020101 We offer for sale a two-story monolithic house in the village of Bolyartsi, just 18 km from the city of Plovdiv. The land is located in the central part of the village, corner, facing two asphalt streets and has an area of 999 sq m.
The house is after major renovation - replaced El. and Plumbing, German five-chamber joinery ”Aluplast” with white / four-season glazing, a pitched roof. On the ground floor there is a summer kitchen, entrance hall, kitchen with dining room, living room, bedroom, bathroom. The walls are with new turbosol gypsum plaster and fine putty, floor - granite tiles.
An internal staircase leads to the first floor, where there are a sunny living room with dining room with a southern terrace and kitchen, two bedrooms, bathroom with toilet and a large veranda. It is sold with the furniture in the photos. Exposure - east, south, west. The heating is solved with local heating with a pellet boiler and installed air conditioners.
From the house with a warm connection, one passes to built massive outbuildings - a garage, a boiler room, a warehouse and a workshop with a total area of 96 sq.m.
Two industrial buildings have been built on the property. The first has an area of 82 sq.m. with a height of 3.50 m, representing a workshop for the production of products. The building has been designed and built according to all necessary sanitary - hygienic and fire protection requirements, consistent with the current production technology. It represents a production hall, a rest room, a warehouse, a toilet. It is powered by three-phase current with a capacity of 30 kW and an individual batch with a separate electricity meter.
A second building with dimensions of 7/11 m has been built in the immediate vicinity. The premises are suitable for production activities, a car service, a warehouse or other activities. In front of it is a parking lot with an area of 300 sq.m.
Access from the street to the yard has an entrance and exit for loading and unloading, the property is surrounded by a solid fence, the free /undeveloped/ areas are landscaped and well maintained.
|
Вавилон Билд
стационарен телефон
|

|
Йордан Петров
управител
|

