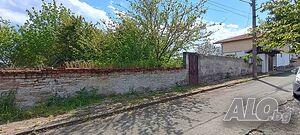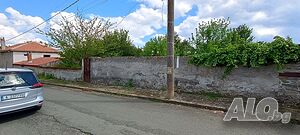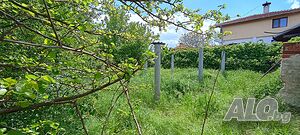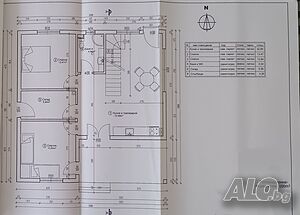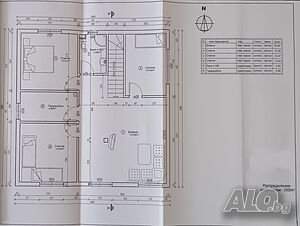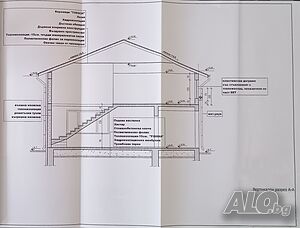For sale regulated plot of land with project for a 2 storey house in the centеr of Podvis
Ref. №: SF2920
For sale a regulated plot of land with a project for a two-storey house in the central part of the village of Podvis, Sungurlare municipality
Location: Burgas Region, the village of Podvis
Yard: 600 sq.m
Price: € 10000
Price per m2: € 16,67
Location: The village of Podvis is a part of Sungurlare municipality, Burgas region, Southeastern Bulgaria. It is located about 20 km away from the town of Sungurlare, about 80 km away from Burgas city and about 30 km away from the town of Karnobat. It is situated at an altitude of 450 meters. Not far is located Kamchia dam. The population is about 460. There are regular bus and nearby railway transport. The village has electricity, water and sewerage. It has a mayoralty, community center, post office, shops, church and family hotel. Nearest kindergarten and school are located about 8-9 km far. Medical care is covered by a GP, medical center has in the town of Sungurlare and Hospital has in Burgas city. The village is suitable for ecotourism, rural tourism and wine tourism. There are children complex and elementary school and high school in the town of Sungurlare. The house is located in a quiet and peaceful place in the central part of the village and has year-round access via an asphalted street.
Description: We offer for sale a regulated plot of land with an area of 600 sq.m, facing the street of 20 meters, flat, surrounded by a solid fence. The plot of land is regulated, electricity, water and sewerage in the property. Building density - 40 %; Intensity coefficient - 1; elevation cornice - 10 m. In the yard, there was a solid outbuilding with a total built-up area of 132 sq.m, built in 1985, and a semi-solid outbuilding with a total built-up area of 30 sq.m, built in 1985. In the yard are planted fruit trees.
You can take advantage of a ready-made project for a two-storey house.
The residential building is situated along the street regulation line, in accordance with the development plan of the village of Podvis. The first residential floor consists of a kitchen with a dining area, two bedrooms, a storage room, and a shower room with a toilet. The entrance is from the north. The second floor includes a living room, two bedrooms, a walk-in closet, and a shower room with a toilet. The connection between both floors is made via an internal staircase. The building will be constructed using traditional methods - a monolithic reinforced concrete frame, solid brick masonry walls with a thickness of 25 cm, and internal partition walls of 12 cm and 25 cm. The roof is a pyramid hip roof covered with tiles. Finishing works include internal lime-cement plaster and exterior silicate plaster applied over thermal insulation, in accordance with the Energy Efficiency section of the project. The joinery will be made of PVC profiles with double glazing.
Regulated
Exposure: south
View: forest, hills, surrounding nature, neighboring houses
Electricity
Plumbing
Sewerage
For housing construction


