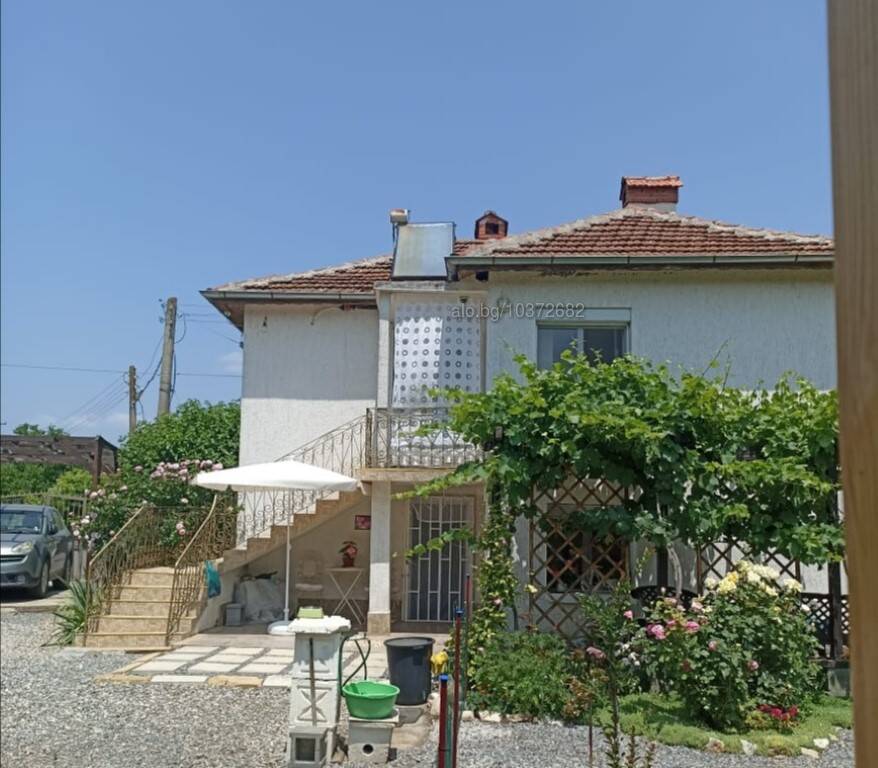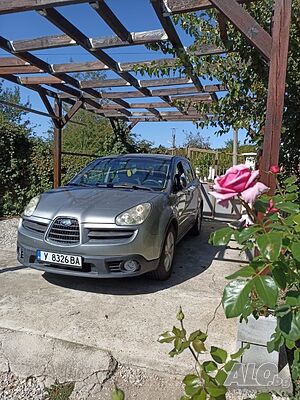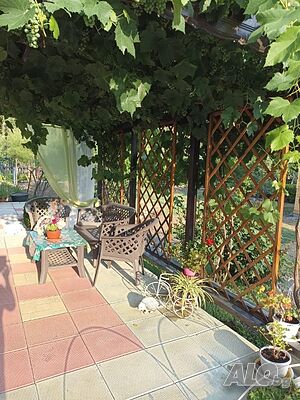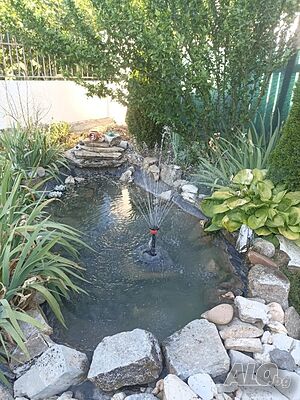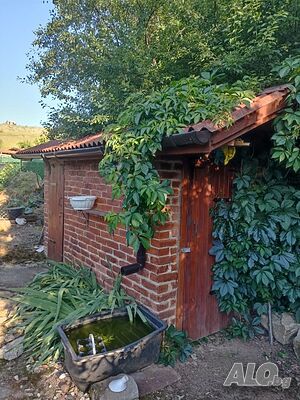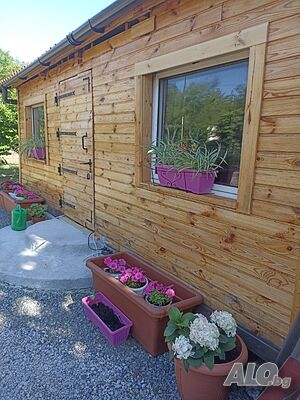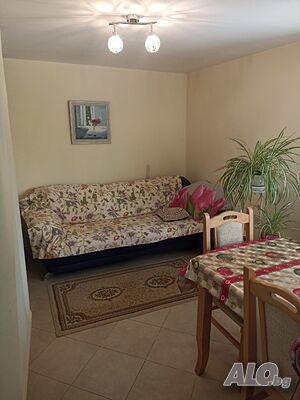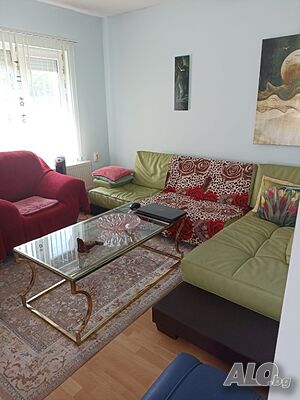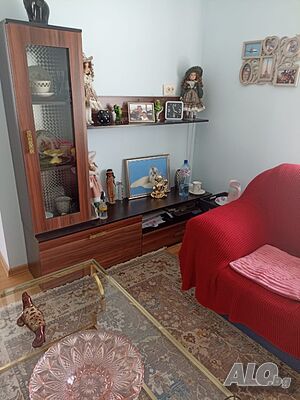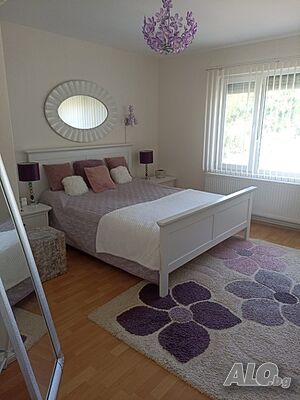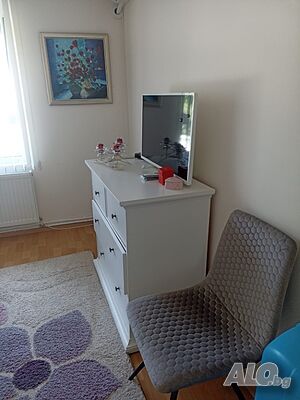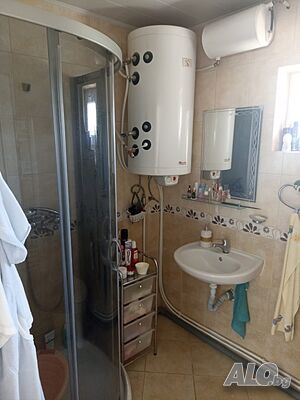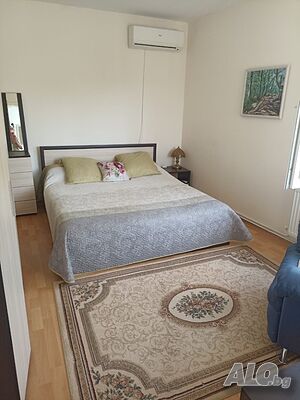For sale a furnished, two-storey house with a beautiful garden in Srem, 15 km from Topolovgrad
Ref. №: E1659
For sale a fully furnished, two-storey house with a beautiful garden in the village of Srem, about 15 km away from the town of Topolovgrad, Topolovgrad municipality
Location: Haskovo Region, the village of Srem
Total Area: 144 sq.m
Built-up area: 72 sq.m
Yard: 1290 sq.m
Floors: 2
Bedrooms: 2
Bathrooms: 2
Balconies: 1
Price: € 67000
Location: The village of Srem is a part of the Municipality of Topolovgrad, Haskovo Region. It is situated about 15 km away from the municipality center - the town of Topolovgrad, about 100 km away from the regional center - the town of Haskovo, about 20 km away from the town of Elhovo and about 120 km away from Burgas city and the sea. The village is situated at the foot of the Sakar Mountain, near a river. The nature is very beautiful and suitable for hunting and fishing or just for walks. The population is about 360 people. In the villgae there are mayoralty, commercial sites, local shops, cafes, regular transport (4 times per day), health service, community center with library, church, post office and horse base. The village has internet and mobile access, as well as cable TV. Nearest schools and kindergartens are located in the neighboring village, and the nearest hospital is located in the town of Topolovgrad. There is a guest house 3 km away from the village. Many foreign families live in the village permanently.
Description: We offer for sale a fully renovated and furnished, two-storey house with a total built-up area of 144 sq.m and a built-up area of 72 sq.m. The house is in excellent general condition. The house is connected to the public infrastructure - electricity and central water supply, sewerage is solved by means of a septic tank, and it is also connected to the Internet, there is a possibility of connecting the cable/satellite TV. The house has individual accounts for electricity and water. The house is suitable for for year-round living.
Type of construction: brick
Amenities: Parking lot, Additional outbuildings, Gazebo, Fountain, Septic tank, Landscaping
Distribution:
First floor - corridor, living room, kitchen, dining room, shower room with toilet;
Second floor - corridor, living room, two bedrooms, shower room with toilet, terrace;
An external staircase connects both floors.
Finishing works: The house is solid with a concrete slab between the floors. The house has a renovated roof, with new gutters, thermally insulated, painted facade. The house is fully finished - terracotta tiled and laminated floors; latex painted walls and ceilings; placed PVC joinery with grilles and roller shutter; placed PVC entrance and MDF interior doors; sanitary units - fully finished and equipped, terracotta tiled floor, faience on the walls, sanitary ware, shower cabin, water heater; the heating is provided by a central heating system with radiators in all rooms; solar panels are installed for hot water; installed Аir conditioning in the bedrooms; new wiring, plumbing and sewerage.
Furnishing: The house is for sale fully furnished and equipped.
Yard: The plot of land has an area of 1290 sq.m, flat, partially surrounded by a solid fence. There is a wooden outbuilding, a shed, parking lot, paths and a fountain with a small pond in the yard. In the yard also has and a septic tank. In the yard are planted fruit trees, trees, flowers, shrubs, landscaping.
Exposure: south
View: forest, hills, surrounding nature, neighboring houses
Heating: Air conditioning, central heating
Electricity
Plumbing
Septic tank
For year-round use

