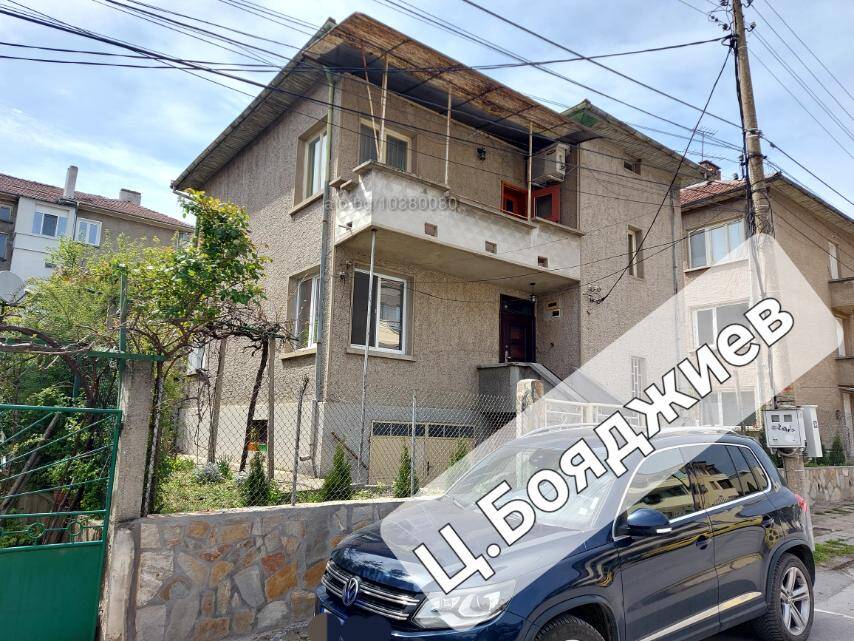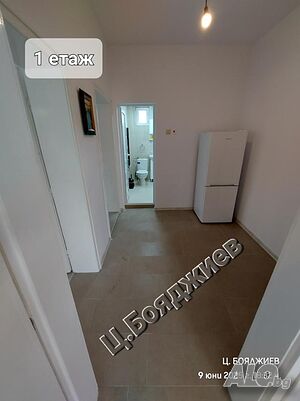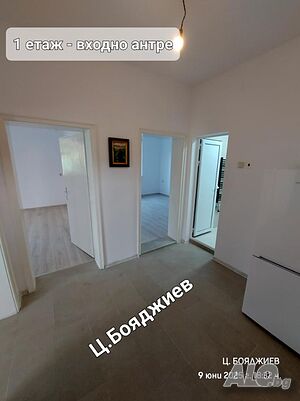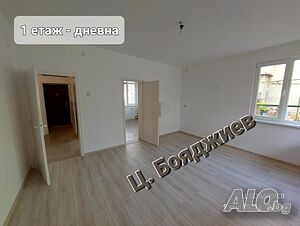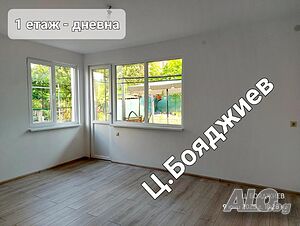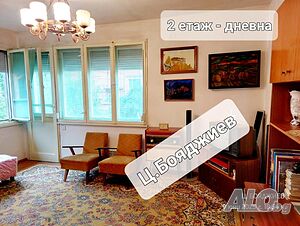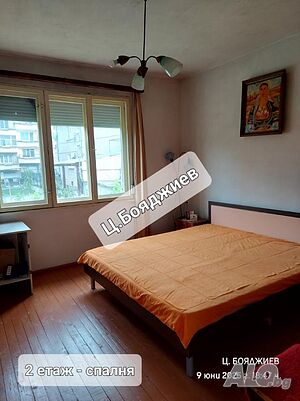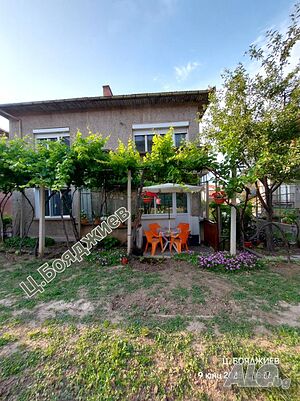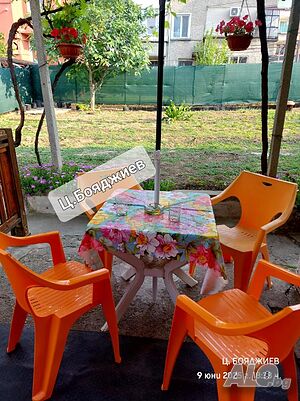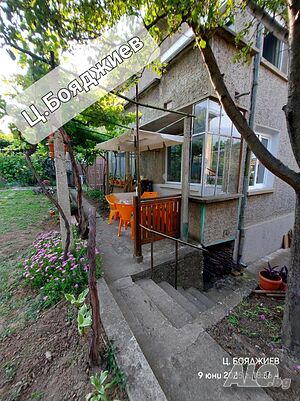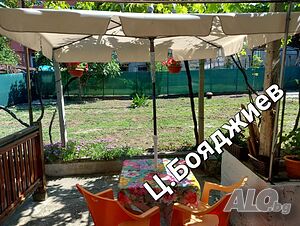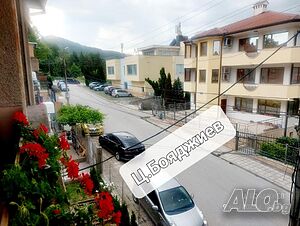I am selling a property with a two-story house and a garage.
Център, Gorna Oryahovitsa, region Veliko Tarnovo
Owner offers - Property, Top location, Two-storey house with garage and private yard, Center, Gorna Oryahovitsa.
Construction:
Two-storey monolithic building, brick/slab, construction 1966 - 1971.
Location:
The property combines a unique central location, tranquility and a cozy garden with an area of 414 sq. m., which makes it extremely attractive both for living and for investment.
The property is located in one of the most beautiful and convenient locations in Gorna Oryahovitsa - on 31 Dragoman Street, in the immediate vicinity of Detski Kat Park, summer theater, stadium, Kaufland store. The street bordering the property is re-asphalted.
Access:
Convenient location, with excellent communicative location. Easy and quick access to every part of Gorna Oryahovitsa, as well as to the old capital city of Veliko Tarnovo, which is 8 - 9 km away, and 10 minutes by car. The property is also 300-500 m walking distance from the pedestrian and administrative area of the central city, theater, schools, pharmacies, restaurants, shops, public transport stops.
Main characteristics of the property:
House: Expanded built-up area ( RZP ) - 158 sq.m., with built-up area ( ZP ) - 79 sq.m.
Floors:
Semi-basement floor with garage - area of 79 sq.m.;
First residential floors - area of 79 sq.m.;
Second residential floors - area of 79 sq.m.;
Large attic space / attic of 79 sq.m.;
Garage: Extended garage with a net area of 33 sq.m., with direct access from the street.
Yard: Independent with a southern green belt, an area of 414 sq.m.
Distribution:
Semi-underground floor: Extended garage with a net area of 33 sq.m. and two storage rooms.
First residential floor: Corridor, entrance hall, kitchen, living room, bedroom, bathroom with toilet and
balcony. There is direct access from the living room through the balcony to the backyard.
The floor has been completely renovated, with the flooring being granite tiles and laminate, the walls and ceilings being lime-cement plaster, plastered and painted latex, with new PVC joinery and a new armored entrance door. Bathroom with toilet equipped with the necessary accessories. A water pipe for hot water from the bathroom has been laid in the kitchen.
Second residential floor: Entrance hall with access to a northern balcony, living room with access to
a southern balcony, children’s room/study, master bedroom and a room (with the option of a bathroom with toilet). The two balconies are large, one is northern, facing the street (from which there is a wonderful panoramic view of the city and the Kamaka forest park) and southern, with a view of the backyard.
The children’s room has the option of a kitchen, as there are pipes for sewer and water. The floors are wooden and parquet, the walls and ceilings are made of lime-cement plaster, and the window frames are wooden.
Attic in the roof area, which can be converted into a living
space, such as a loft or studio.
The residential building has an internal reinforced concrete staircase, from which you can reach all levels (floors) of the building.
The main exposure of the house is south, east and north, with spacious and bright rooms, with high ceilings. The living rooms on the first and second floors are southeast facing, and the bedrooms are south facing.
There is a possibility to separate one apartment on each of the two residential floors.
Heating: electric - convector radiators, air conditioning and a fireplace in the living room on the second floor. There is a gas pipeline along the street and there is a possibility of gasification of the property. There is an internet connection - A1.
A separate yard of 414 sq m, as the terrain is terraced and maintained, with plantings and flowers, and there are vines along the house. The private yard is a perfect place for family gatherings and outdoor recreation.
It is possible to expand and upgrade the residential building, or to build an additional building in the backyard of the property.
This property is suitable for living, given its excellent location - close to the city center, to a park and sports area, and given its condition, this is an offer worthy of your attention.

