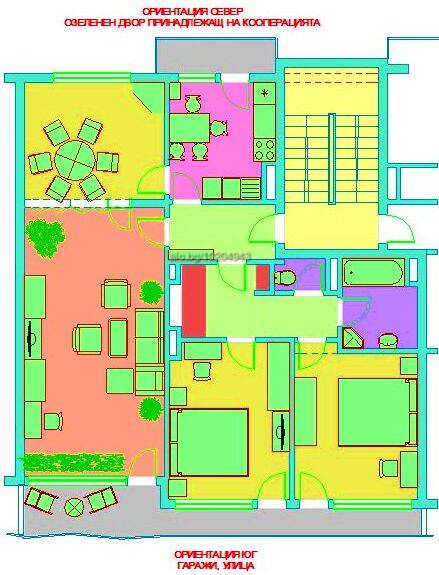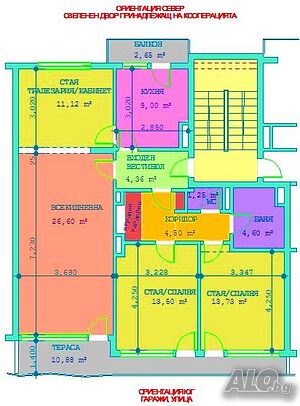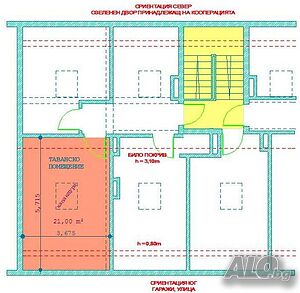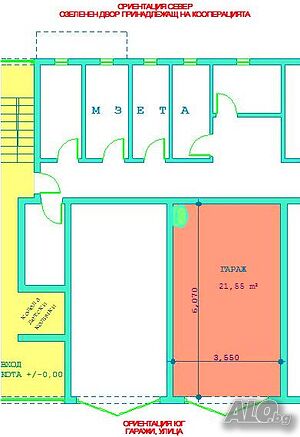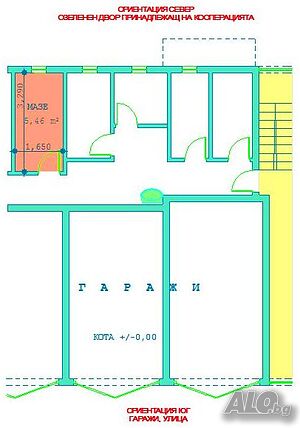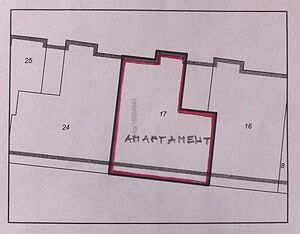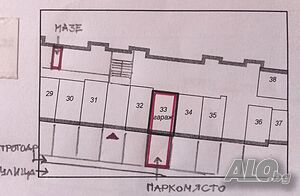125 m2, Three-room apartment + attic, Lozenets / Sofia. Garage option + parking space
For brokers whose clients purchase the property, we offer a commission of 1.5%.
No commission for the buyer.
The property has documents ready for a possible transaction, without burdens and problems. The transaction costs are borne by the buyer.
We offer a free service of a professional credit specialist.
We offer to your attention a property located in the Lozenets district/Sofia. The apartment is of maximum quality of execution, at the stage of completion ”you enter and live”, in a cooperative with problem-free relationships.
Possibility of a ”penthouse”, by uniting the attic with the living room via an internal warm connection (mobile retractable ladder).
The apartment is located in a cooperative designed by the famous Bulgarian architect Georgi Natov, honorary member of the Chamber of Architects in Bulgaria, winner of the highest award of the union_ of Architects - ”Silver Ring with the Seal of Master Nikola Fichev”. For this reason, the apartment has an extremely rational and well-organized functional. scheme. The rooms are perfectly proportioned with ample volume and appropriate floor height. There is a clear separation of the functions of sleep_/rest and work/activity. There is a separate room for each different activity (eating, rest, work, sanitary, storage, etc.).
The structure of the building was designed by a civil engineer who is a co-owner with special care for maximum sustainability, maximum durability over time, maximum quality of materials and execution, including in the finishing interior details. The construction process is controlled daily by the architect and co-owners.
Location: 5-6 min. walking distance to the ”James Boucher” metro stop, 10 min. to the Seminary, in close proximity to the National School of Natural Sciences and Mathematics ”Acad. Lyubomir Chakalov”.
Cooperative: 3 entrances, 5 floors, above-ground individual garages with parking spaces, separate attic space. The apartment is located in the middle entrance, which is why it is extremely warm.
Orientation: north / south
Floor: 4
Apartment layout:
1 room - living room/living room 26.60m2
2 room - dining room 11.12m2
3 room - bedroom 13.73m2
4 room - bedroom 13.50m2
5 room - kitchen 9m2
Bathroom - 4.60m2
WC - 1.25m2
Entrance vestibule - 4.36m2
Corridor - 4.50m2
Storage areas - 1.61m2
Balcony - 2.65m2
Terrace - 10.88m2
Basement: 5.46m2, electricity
Attic: 21m2, height at roof ridge 3.10m, Height at roof cornice 0.80m., electricity. The attic is located directly above the living room.
Building features:
Electricity - yes
Water - yes
Heating - electricity and heating (Central heating, Brunata)
Elevator - no
Internet - yes
Construction - solid construction, reinforced concrete roof, earthquake-resistant washers
Interior of the apartment:
Floor - terracotta, granite tiles, oak parquet, mosaic (balcony and terrace)
Walls - latex, wallpaper, faience
Joinery - Slovenian oak
Additionally, it is offered to purchase a garage + parking space in the same building:
Garage: 24.41m2, electricity, water
Parking space: 15m2
The garage is non-standard, as large as a studio apartment and a bathroom can be furnished in it.
There is also the possibility of renting a garage/parking space in the same building.
For additional information, please write to us on the website.

