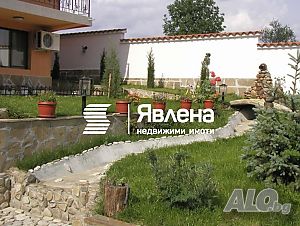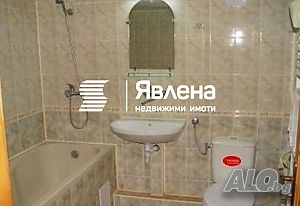Guesthouse
THE VILLAGE OF BERONOVO is located on the left bank of the river Luda Kamchia among forests in the middle part of Stara Planina, thirty kilometers from the attractive for tourists, Revival town of Kotel and the village of Zheravna, seventy kilometers from Bourgas, eighty kilometers from Sl. Beach and Sarafovo Airport, fifty kilometers from the town of Yambol and Sliven connected by a good road network.
The villa offered for sale was built in 1990 in a different style from the typical Balkan villages, restored mainly in 2006. The villa is on three floors with three concrete slabs, brick walls and reinforced concrete columns, a roof of tiles with unfolded built-up area 150 sq.m, summer kitchen an integral part of the villa 55 sq.m., storage room an integral part of the villa 30 sq.m. yard of 820 sq.m. The villa is facing north / south.
Ground floor: kitchen - 16 sq.m. with terracotta floor, sink set with pine cabinets, refrigerator, electric cook. stove, hood, air conditioning, heating, window -al. double-glazed windows, vault to the dining room. dining room-28 sq.m. with terracotta floor, walls covered with pine paneling, hot water fireplace 32 kw. al. radiators, independent air conditioners, windows and door-al. double-glazed windows vaulted to the kitchen. entrance hall-3 sq.m. with a pine door to the summer kitchen, tiled floor. staircase godfather first floor -3 sq.m lined with terracotta terrace in front of the kitchen and dining room- 25 sq.m lined with city stone. front part - pulled plaster I.
Living room floor - 28 sq.m. with laminate floor, two door windows from par. joinery, double glazing, air conditioning, para. radiators, corner bedrooms, corner set. Niche with kitchen to the living room - 12 sq.m. sink with pine cabinets toilet / bathroom-lined with terracotta and faience, suspended ceiling pound for heating, para. door with frosted glass. Terracotta living room, pine wardrobe, staircase terrace-11 sq.m lined with terracotta, wrought iron railing, the front part plastered with pulled plaster.
Second floor: staircase lined with terracotta bedroom-14 sq.m with laminate floor, wardrobe, bedroom, air conditioning, para. radiator, door window al. windows, double-glazed bedroom with niche-20 sq.m with laminate floor, air conditioning, para. radiator, door window and window para. joinery, double glazing. south terrace-11sq.m. terracotta, wrought iron railing, front part plastered with pulled plaster toilet / bathroom-lined with faience and terracotta, suspended ceiling pound for heating, para. door with frosted glass. lounge with playground, with protective railing north terrace-terracotta, wrought iron railing, the walls in avant-garde colors.
Summer kitchen: located on a terrace of about 70 sq.m. with a floor lined with building stone, oriented in a south / north direction, an integral part of the villa. The walls with a plinth of building stone. The ceiling of the kitchen is made of pine beams nailed with pine paneling, sink with cabinets made of solid pine bar counter made of solid wood, table 4 m. Made of solid pine with 4 pcs. solid pine benches, solid pine doors and frames. toilet / bathroom to the summer kitchen-bath, pound for the heating sink, suspended ceiling, solid pine door. Storage room-ceiling of pine beams nailed with pine paneling, solid pine door. El. installation - single-phase three-core bridge cable grounded. Plumbing - polypropylene with filter
Yard - 820 sq.m. surrounded on three sides by a monolithic fence plastered on both sides and on the inside with a plinth of building stone, the southern part with a metal fence with a sliding door, with remote control. The southern part of the yard in front of the villa is terraced and divided into two parts. left - lined with stone for parking cars with a passage to the north. right - garden with a stone path, rockery, bridge, river, terraces, fountains 2 pcs.
Effective lighting of the villa and the whole yard with the possibility to exclude certain circles. Attractively located above the level of other houses, the distance from the pets of the neighbors, the fresh air and the beautiful view that opens from the terraces of the villa to the village and forests both south and north, abundant in mushrooms, wild strawberries, blueberries, hazelnuts and various types of herbs, different types of wild animals for shelling, and last but not least the Kamchia River with its richness of different species of fish would contribute to satisfying the diverse desires for sports, tourism, hunting, fishing and complete relaxation.

|
Явлена - офис Ямбол
|

|
Соня Петрова
Брокер
|













