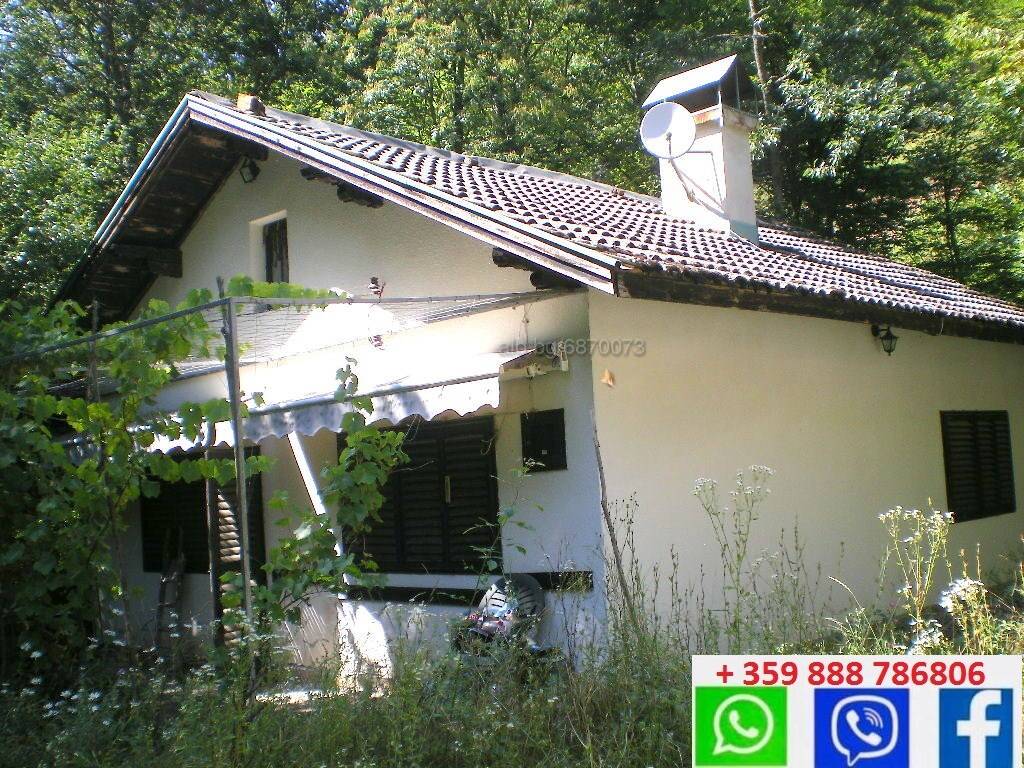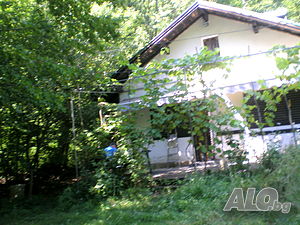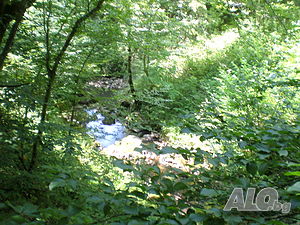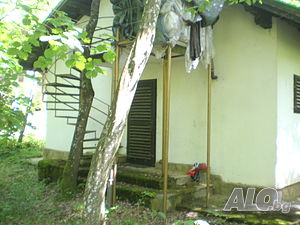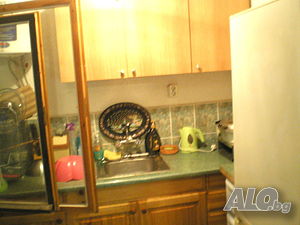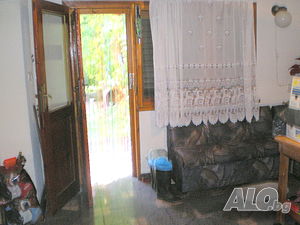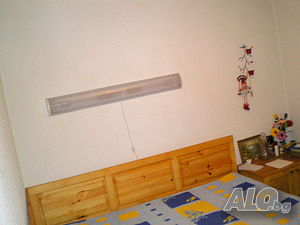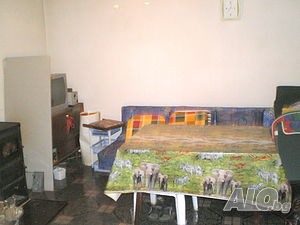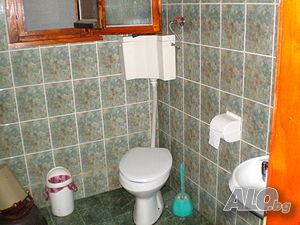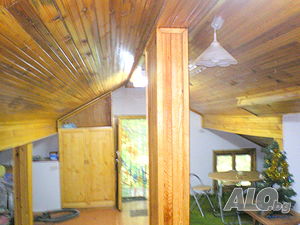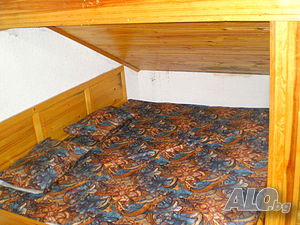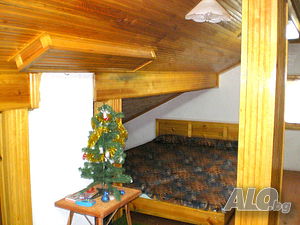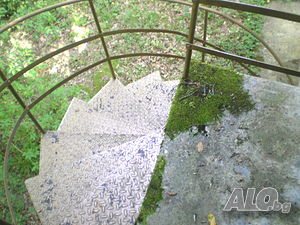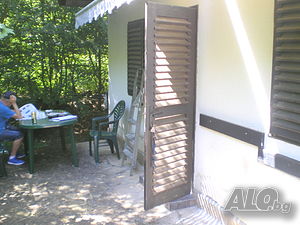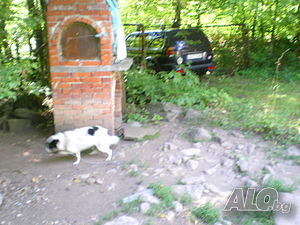Two-storey massive VILLA for sale in Skribatna locality in the town of Teteven, 5 km from Ribaritsa
м.Скрибътна пътя до механа Воденицата,на около 5 км от планинския курорт Рибарица, Teteven, region Lovech, (See Teteven on map)
LOCATION! SILENCE! VEGETABLES! CLEAN AIR! TO THE RIVER!
I present to you a wonderful MASSIVE VILLA built in the ”heart” of the Teteven Balkans, in the town of SKRIBATNA, on a plot of land with an area of 649 square meters, with the property bordering a river and a forest. The villa is a massive construction, with two separate residential floors, with a spiral metal staircase leading to the rooms on the second floor. In front of the entrance to the villa there is a large entrance area from which a mountain panorama can be found. In the yard, there is an outdoor barbecue, a grape vine overhanging the entrance and many decorative bushes. There is electricity and water and connection to all mobile operators, as well as internet and satellite TV.
THE VILLA IS FOR SALE COMPLETELY WITH THE EQUIPMENT AND FURNISHINGS WHICH ARE IN THE PICTURES,
DESCRIPTION OF THE VILLA
A wonderful MASSIVE VILLA at a price of 46,500 euros / 90,000 BGN built in ” the heart” of the Teteven Balkan, in the town of SKRIBATNA, halfway between the center of the town of Teteven and the resort of Ribaritsa, on the left side of the road the Vodenitsa Tavern and up towards the mountain 2 km away. to the plot with an area of 649 sq.m., with the property bordering on its front side with the road, and behind the house with the river, being in the hollow of a coniferous and deciduous forest. The villa is a massive construction, with two separate residential floors, and a spiral external metal staircase leads to the only room on the entire second floor. • First floor - one common room, bedroom, bathroom with toilet. In one part of the common room is the kitchenette, and in the other - a living room with two sofas, an extendable wooden dining table, two large plastic tables and 10 chairs, a wood stove for heating. The second floor bedroom and den are custom made, with a double bedside table and double wardrobe; • Second floor - separated as one room with fully lined walls with wooden panels, where there are two pomegranates, a pull-out sofa, a double wardrobe, a folding table and chairs. In front of the entrance to the villa there is a large entrance area made of slabs, from which there is also a mountain panorama to the pine forest. In the yard there is an outdoor barbecue, a grape vine overhanging the entire site and numerous fruit trees and ornamental shrubs. At the right end of the yard next to the road is a van for storing tools and equipment, and at the left end there is a roofed warehouse for at least 5 cubic meters of chopped wood for the stove. There is electricity and water and connection to all mobile operators, internet and a Vivacom dish for satellite TV /without the receiver, which has been returned to the operator/. THE VILLA IS SOLD COMPLETELY WITH THE EQUIPMENT AND FURNISHINGS WHICH ARE IN THE PICTURES, as well as necessarily with the two guard dogs, Ludogorsk hound breed.
The property is located in a place that will give you the opportunity for the most complete relaxation and suitable for year-round living in it, as there are many villas and houses permanently inhabited nearby.
READY DOCUMENTS FOR DEAL!!!.
The property is located in a place that will give you the opportunity for the most complete relaxation and suitable for year-round living in it, as there are many villas and houses permanently inhabited in the vicinity

