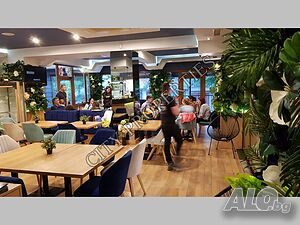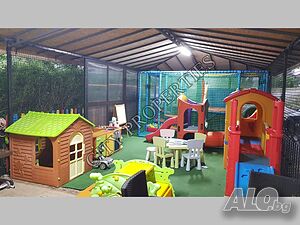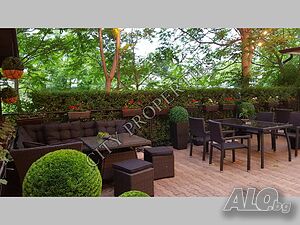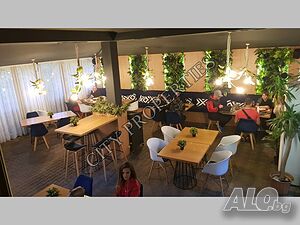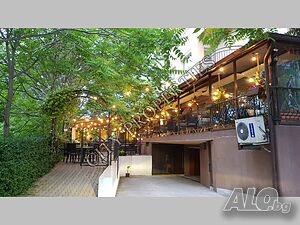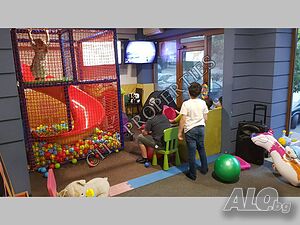City Properties is pleased to present you a great investment property for sale
City Properties is pleased to present you a great investment property for sale, representing a coffee aperitif / pizzeria with a separate children’s playground. The property has a total built-up area of 244 sq. M., Located on the ground floor + basement in a new residential building and 270 sq. M. m. a separate terrace (to the restaurant), in g. k. Elenovo - 1, Blagoevgrad. The restaurant has the following distribution - main hall, bar, kitchen, children’s playground, two bathrooms, glazed terrace on the level of the restaurant, a summer terrace around the building. The interior of the restaurant is completely renovated, the condition of the property is: granite, walls - a combination of Venetian plaster and MDF cladding, decorative ceiling with lowered elements of plasterboard, with built-in lighting and ventilation system. In the children’s corner the floor is made of carpet, walls - wallpaper, ceiling - decorative elements of plasterboard. The facade joinery is PVC glazing ”Golden Oak”. The terrace of the restaurant is also glazed with aluminum windows and a wooden shed. The approach to the restaurant is from the terrace, through a massive staircase with a wrought iron railing (from street level). The kitchen floor is tiled, the walls are faience. The bathrooms are with terracotta and faience, installed sanitary ware. The five garages in the basement are: sub-plaster, walls and ceilings-plaster, installed doors with electrical installation. The elevator in the building reaches the level of the basement. The restaurant is designed and has a permanent clientele. For professional advice, please contact the responsible broker for the offer. Advertisement under ref. № 42176 The terrace of the restaurant is also glazed with aluminum windows and a wooden shed. The approach to the restaurant is from the terrace, through a massive staircase with a wrought iron railing (from street level). The kitchen floor is tiled, the walls are faience. The bathrooms are with terracotta and faience, installed sanitary ware. The five garages in the basement are: sub-plaster, walls and ceilings-plaster, installed doors with electrical installation. The elevator in the building reaches the level of the basement. The restaurant is designed and has a permanent clientele. For professional advice, please contact the responsible broker for the offer. Advertisement under ref. № 42176 The terrace of the restaurant is also glazed with aluminum windows and a wooden shed. The approach to the restaurant is from the terrace, through a massive staircase with a wrought iron railing (from street level). The kitchen floor is tiled, the walls are faience. The bathrooms are with terracotta and faience, installed sanitary ware. The five garages in the basement are: sub-plaster, walls and ceilings-plaster, installed doors with electrical installation. The elevator in the building reaches the level of the basement. The restaurant is designed and has a permanent clientele. For professional advice, please contact the responsible broker for the offer. Advertisement under ref. № 42176 The bathrooms are with terracotta and faience, installed sanitary ware. The five garages in the basement are: sub-plaster, walls and ceilings-plaster, installed doors with electrical installation. The elevator in the building reaches the level of the basement. The restaurant is designed and has a permanent clientele. For professional advice, please contact the responsible broker for the offer. Advertisement under ref. № 42176 The bathrooms are with terracotta and faience, installed sanitary ware. The five garages in the basement are: sub-plaster, walls and ceilings-plaster, installed doors with electrical installation. The elevator in the building reaches the level of the basement. The restaurant is designed and has a permanent clientele. For professional advice, please contact the responsible broker for the offer. Advertisement under ref. № 42176


