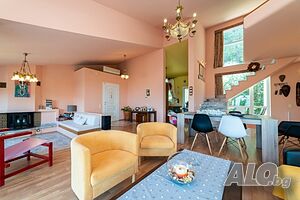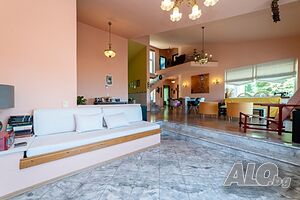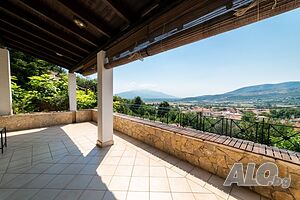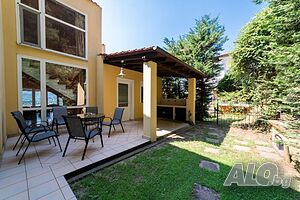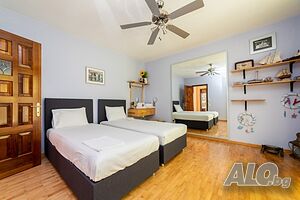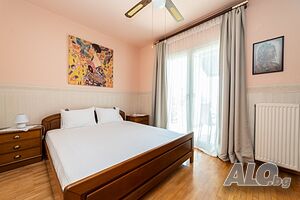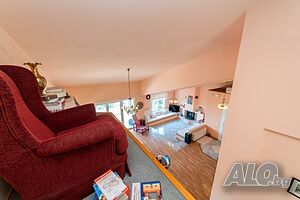Villa in Kavala, Greece - ”Six steps from the forest”
Кавала, Greece (GR), region Other countries
”Six steps from the forest”
Property description
1. Location: Our space, our house is called ”six steps from the forest”. So, if you search for it on Google, you will have the exact location of the site.
However, for your convenience, we provide some information, such as:
Bus stop: 3 minutes walk.
Pharmacy, supermarket, bakery, tavern, snack bar, post office, coffee bar, flowers, 3 to 5 minutes walk.
Hospital: 10-12 minutes by car.
Highway: 10-12 minutes by car.
Organized beach: 15 minutes by car.
Center, Kavala: 15-18 minutes by car.
Kavala International Airport: 30-35 minutes by car.
Philippi Archaeological Site, Philippi Ancient Theater: 10-12 minutes by car.
The first prison of the Apostle Paul: 10-12 minutes by car.
The first baptistery in Europe, St. Lydia, 10-12 minutes by car.
Hiking and biking trail, hiking trail in the woods: right in front of the house door!
Falacro Mountain Ski Resort: 1 hour and 15-25 minutes by car.
2. Type of construction: The whole frame of the building is made of concrete and iron. The partitions are made of brick. It is built with the ability to withstand even a strong earthquake. The exterior doors and windows are made of sturdy, secure pvc, and inside the main house the intricate doors are made of Canadian cedar.
3. Construction period: started in 1993 and completed in 1996.
4. Description of the building:
• 1st floor (mezzanine) is 96 sq.m. and consists of 2 rooms, living room, large storage room, reception and bathroom (with shower). It can be used as a separate apartment, but also as a continuous space of the main upper house, as it communicates with an inner door. At the entrance there is a parking space (19 sq. M.) For a car with infrastructure for a closed garage and an open parking space for a second car.
• 2nd and 3rd floor are the main house, communicate with an internal marble staircase and are 144 sq.m.
• 2nd floor (113 sq.m.) consists of a main living room, living room with fireplace, two bedrooms (one of them with private bathroom infrastructure), toilet. with shower and kitchen with solid cabinets and smoke detector.
• 3rd floor (41sq.m.) consists of two bedrooms with extra storage space, main bathroom (with jacuzzi) and internal balcony, with the possibility of accommodating a library or piano.
• All bedrooms have their own storage rooms.
• The whole house is secured with an alarm network.
• The roof of the house is concrete and covered with insulation material and tiles, built on three levels. The first level consists of two sides, the second of one and the 3rd also of two sides.
• As for land, the house has an area of 177 square meters and the whole property is 764 square meters. properly fenced.
• The garden is architecturally landscaped and spreads over three levels.
• Decoration in the garden is a huge fir tree, about 20 meters high and next to it a tree house with more than 5 sq.m. closed space and about 6 sq.m. on the balcony.
5. Heating:
a. There are installed and operating two boilers,
and one with oil fuel and with 1000 liters of oil tank and
ii. One for burning pellets with 120 kg feed tank. They work independently at will.
b. There is a 200 liter hot water tank, which can be heated at will, either with the help of heating boilers, or with electricity, or with the existing solar collectors of the latest technology (with vacuum tubes).
° C. Fireplace with doors (Scandinavian type) in the living room.
e. Air conditioning, (cooling - heating) from 18 btu in the living room.
e. All bedrooms are equipped with two-way ceiling fans with heating and cooling mode.
• a, b and c are located in the boiler room (32.5 sq.m.), which is outside the main house, and especially the oil tank is in a separate area (3.4 sq.m.), for security reasons . The boiler room has a smoke and fire detector and a special automatic extinguishing system.
• In the same area there is a container with 3000 liters of drinking water, with an additional electric amplifier, which is connected to another container with water of 8000 liters and a gasoline amplifier (located outdoors), which can work in case of emergency, fire, etc. ) in cooperation with the existing fire network, both permanent and portable installations.
• The boiler room has large storage shelves while connected to a tunnel 1.5 m wide x 2.5 m high, which runs through the back of the house and provides good ventilation and is also used as a storage space.
6. The house is available with all its equipment, even with garden tools (!).
7. Free from all commitments, ready for a comfortable life !!!
8. Price 500,000 euros
9. Attached photos.


