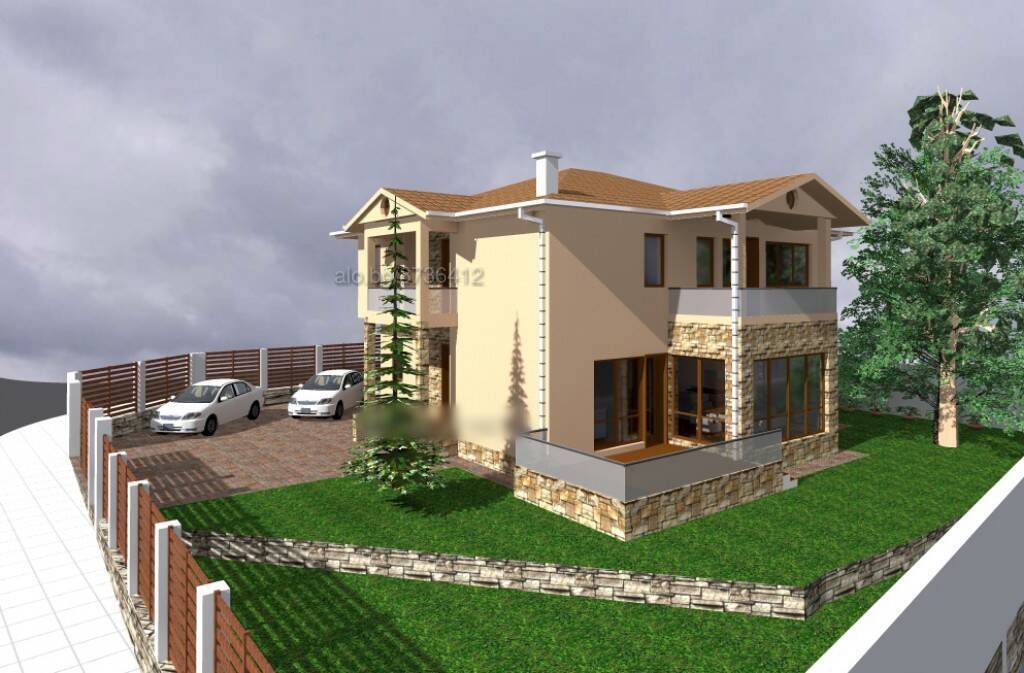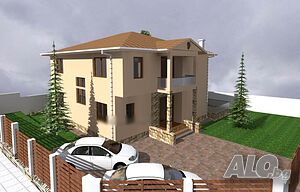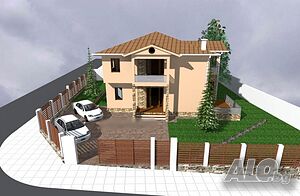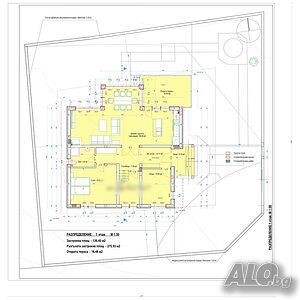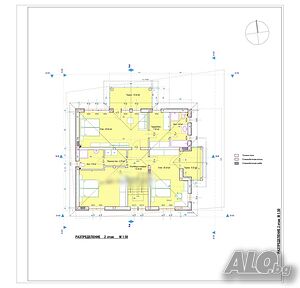Two-storey house in the village of Markovo
3331010114 We offer you a newly built house located in a quiet and peaceful place between the villages of Parvenets and Markovo. The property is located in the high part, from where you can see the whole city, and on the other side the forest. The property has a square footage of 560m2, and after its construction, the yard remains 407m2.
The house will be built on two levels, and for greater space, the 1st residential floor will have a clear height of 3.03m, where there will be a spacious living room with a kitchen of 48.66m2 with fully panoramic windows overlooking Plovdiv, the possibility of development of an island in the kitchen area and a fireplace in the relaxation area. Directly next to the living room is the veranda, which is 16.46m2 square and offers an amazing view of the city!
On the same floor there will be a bedroom - 18.62 m2,
office-10.90 m2, as well as a bathroom with a toilet 5 m2, and a staircase with a closet leading to the 2nd residential floor.
The layout of the 2nd residential floor is as follows:
Master bedroom with separate toilet, wardrobe and terrace overlooking Plovdiv with a total square footage of 48.66m2.
Children’s room 1 - 20.20 m2 with a private terrace of 6.32 m2 with an incredible view of the city and the forest!
Children’s room 2 - 18.63m2.
The construction is reinforced concrete with a reinforced concrete slab, ceramic bricks and roof tiles.
If the customer wishes, a garage can also be built!
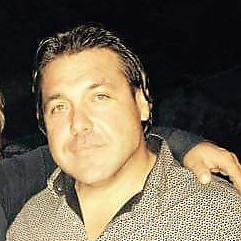
|
Йордан Петров
управител
|

