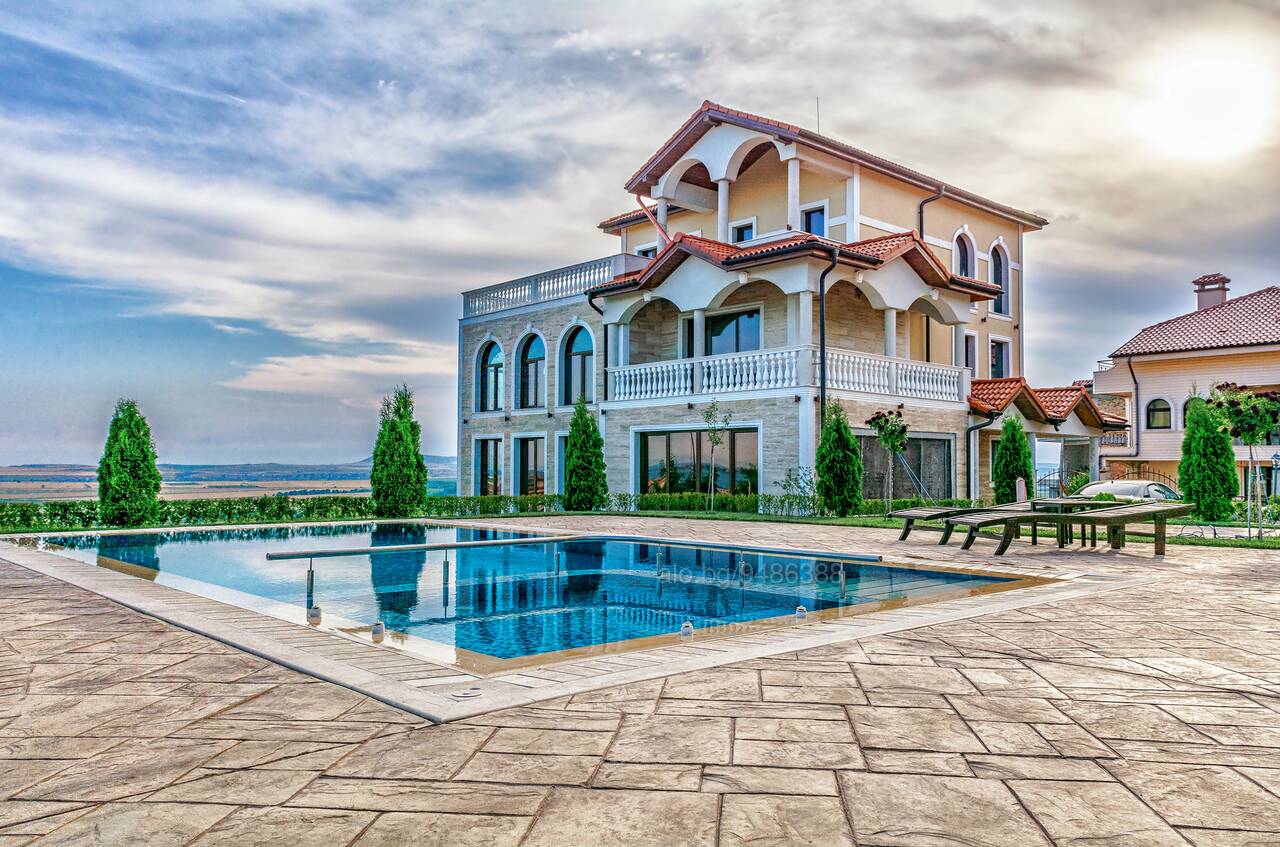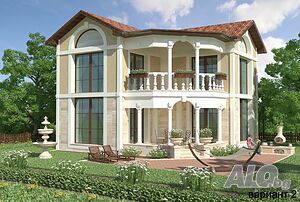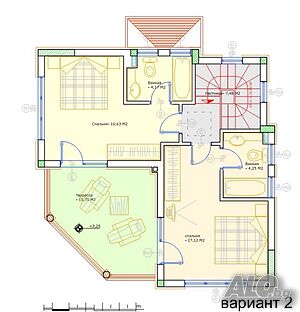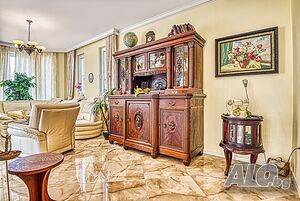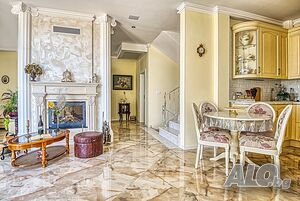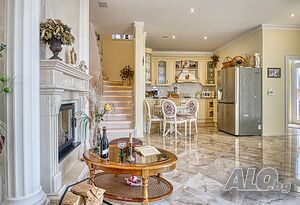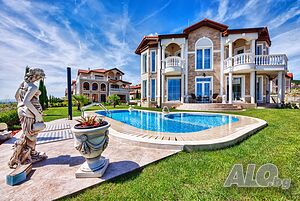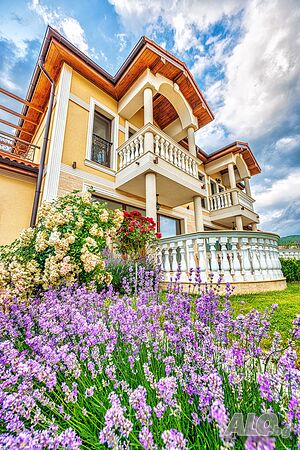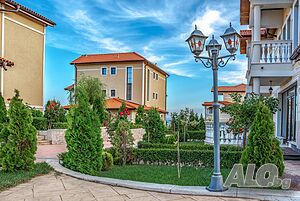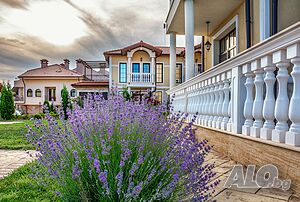New! House with pool, sea and mountain view in the village of Kosharitsa
Real estate agency ”Titan Properties” offers for sale, Houses in the village of Kosharitsa.
The complex is located 1.5 km from the beaches of the resort. Sunny Beach, 4.5 km from the picturesque village of Kosharitsa, 3 km from the town of Sveti Vlas, 7 km from the town of Nessebar. Located at an altitude of 60 meters, it offers a striking view of the bay, mountains and elegant beaches where you can enjoy the fresh air.
Infrastructure and amenities in the complex:
closed territory with controlled access;
swimming pool (by design);
park landscaping;
paved driveways;
communications (electricity, water, waste disposal, Wi-Fi internet, security, video surveillance)
playground,
security;
parking spaces.
The property has two floors with built-up area: 156.34 sq.m. and yard 350 sq.m.
Distribution:
-1st floor: entrance hall, large living room with dining room and kitchen, toilet, utility room, veranda.
2nd floor: 2 bedrooms with private bathrooms, terrace with sea and mountain views.
-Private yard of 350 sq.m., with garage, additional parking space with the option of building a swimming pool with an outdoor solar shower.
Beautiful gardens with a fence and a barbecue are provided for each of the villas. It is planned to build a children’s playground, as well as individual parking spaces.
The houses will have the highest class of input materials and equipment with a maximum guarantee from the manufacturer (WEBER, BRAMAC, WIENERBERGER, GROHE, etc.);
- Facade cladding will be made of natural stone - travertine;
- Possibility of installing energy-saving installations - solar system, heat pumps, underfloor heating, convectors, etc.;
- The highest class of energy-saving joinery ”REINER OPTIMA” - 7 cameras, triple glazing with low-emission glasses, Austrian fittings;
- High class interior doors in the color of your choice;
- LED facade lighting of each house.
Each owner has the opportunity to invest his personal ideas and preferences in his home, through an organized meeting with architects and designers, not only on the internal layout of each floor, but also on the exterior of the house and the landscape associated with an individual plot.
The house is available in 5 options:
Option 1:
1st floor: entrance hall, large living room with dining room and kitchen, bathroom, utility room.
2nd floor: 3 bedrooms, bathroom with toilet, panoramic terrace with sea and mountain view;
- Built-up area 135 m2
- Private yard of 350 sq.m., with garage, additional parking space with the option of building a swimming pool with an outdoor solar shower.
-Price - €241,650
Option 2:
-1st floor: entrance hall, large living room with dining room and kitchen, toilet, utility room, veranda.
2nd floor: 2 bedrooms with private bathrooms, terrace with sea and mountain views.
- Built-up area 156.34 m2
- Private yard of 350 sq.m., with garage, additional parking space with the option of building a swimming pool with an outdoor solar shower.
- Price - 279,250 €
Option 3:
1st floor: entrance hall, large living room with dining room and kitchen, bathroom with toilet, porch.
2nd floor: 3 bedrooms, two bathrooms with toilet, two terraces with sea and mountain views;
- Built-up area 160.25 m2
- Private yard of 350 sq.m., with garage, additional parking space with the option of building a swimming pool with an outdoor solar shower.
-Price - €286,850
Option 4:
1st floor: entrance hall, large living room with dining room and kitchen, bathroom with toilet, utility room, veranda,.
2nd floor: 3 bedrooms, two bathrooms with toilet, panoramic terrace with sea and mountain view;
- Built-up area 180.54 m2
- Private yard of 450 sq.m., with garage, additional parking space with the option of building a swimming pool with an outdoor solar shower.
- Price - €323,000
Option 5:
1st: floor: entrance hall, large living room with dining room and kitchen, bathroom with toilet, utility room, large veranda.
2nd floor: 3 bedrooms, two bathrooms with toilet, closet, two terraces with panoramic sea and mountain views;
-GLA 229.23 m2
-Private yard of 500 sq.m., with garage, additional parking space with option to build a swimming pool with outdoor solar shower.
-Price - 410,000 € (basement construction option)
The properties are rented out to the degree of completion to ”turnkey” with the option of deferred payment.
The agency assists in bank lending with all leading banks in the country under the best conditions!
To view this and other attractive offers, do not hesitate to call us on the indicated phone or send us your details through the inquiry form on the site. Ref. number: c793a6170
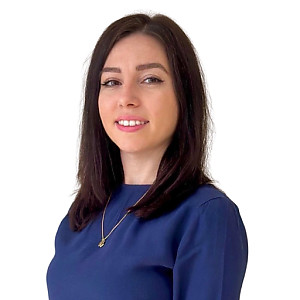
|
Росица Николова
Офис координатор
|

