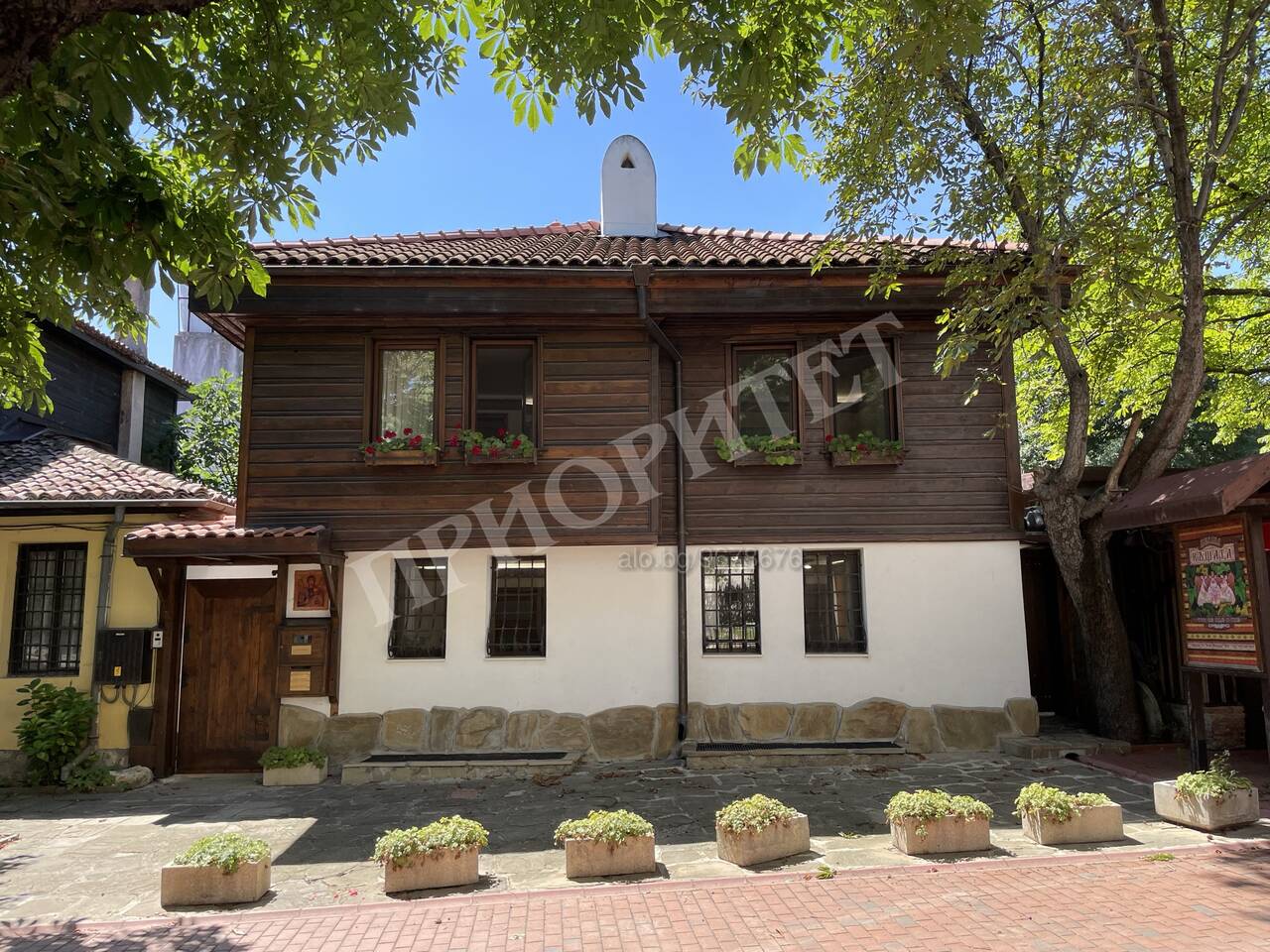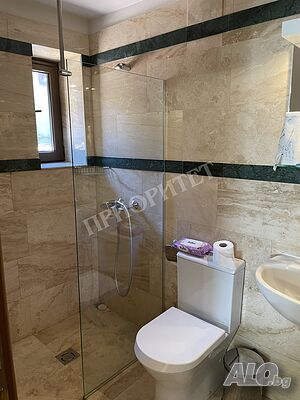SALE HOUSE VARNA - GREEK NEIGHBORHOOD 396M²
New PRICE! PRIORITY offers for sale a unique town house in the Greek Quarter! The house is a listed building of historical importance and is part of a set of three unique listed townhouses. The first of these, currently housing the Museum of Varna’s history, and previously the seat of the Belgian Consulate, was originally the home of the Greek merchant family Rode who in 1785 financed the construction of the Church St. Paraskeva, located just opposite. The second, which currently contains the municipal company tasked with historical restoration, was the home of prominent Jewish merchant bankers. While the third, which is the object of the current sale, belonged to the Greek Anemoyani family, founders of one of the first wine and spirits makers at the beginning of C20th, Tsucato & Anemoyani. In addition to the rare opportunity of owning a piece of Varna’s rich history, the house is exceptionally well positioned for comfortable living. It is located in the old centre of the Greek Quarter, in a quiet tree-lined pedestrian street, permeated by an enchanted atmosphere, which follows the visitor when entering the inner courtyard via the ancient wooden porte leading to the internal private garden. In the immediate vicinity we have the archeological sites of the “small” and “large” Roman Baths with their centuries old healing thermal springs, as well as four of the most ancient and historically significant Orthodox churches, the Catholic Church of the Immaculate Conception, and the Armenian Church of St. Sarkis. The Sea Garden, Varna’s main park, and the Primorski Swimming Complex, complete with a 50m open air pool functioning all year around, are just 300m away. The restaurants and marinas surrounding the old port are also within walking distance. Finally, purveyors of fruit and vegetables, exquisite Bulgarian gastronomy, organic foods, high quality meat products, hairdressers, medical and dental cabinets, art galleries and quaint cafes are strewn along the lively surrounding streets. Last but not least, the house has undergone exceptional restoration with minute attention to detail using only natural materials in line with period norms. It is equipped with an innovative heating and cooling system, as well as external and internal insulation. The house has four floors which can be reached via two independent entrances, which permit splitting the house into two separate dwellings if required. The distribution of the floors is the following : - The Lower Ground Floor, which can be reached via a wooden staircase upon entering the house through the main entrance consists of: a lobby, a large kitchen, a large room (about 40 m2), which can be divided into two, two separate toilets, a closet and a storage (server) room. - The Ground floor, which is level with the main entrance, consists of a very large one-volume room which may be divided into three separate rooms via wooden sliding doors, each with its own sepate entrance. -The First Floor, which can be reached via a wooden staircase, consists of: an entrance hall, a separate maisonette apartment (including kitchen, bathroom and toilet, and a Mansard floor descibed below in greater detail) , and two further rooms, one of which with its own ensuite bathroom and toilet, while the second has an adjoining toilet which could be turned into a small bathroom if required (third for the floor); -The Mansard floor, which is part of the maisonette apartment described above, consists of a large single room with its own rooftop panoramic terrace, ideal for discrete sunbathing, level with the surrounding treetops and ancient tiles of the other historical houses.















