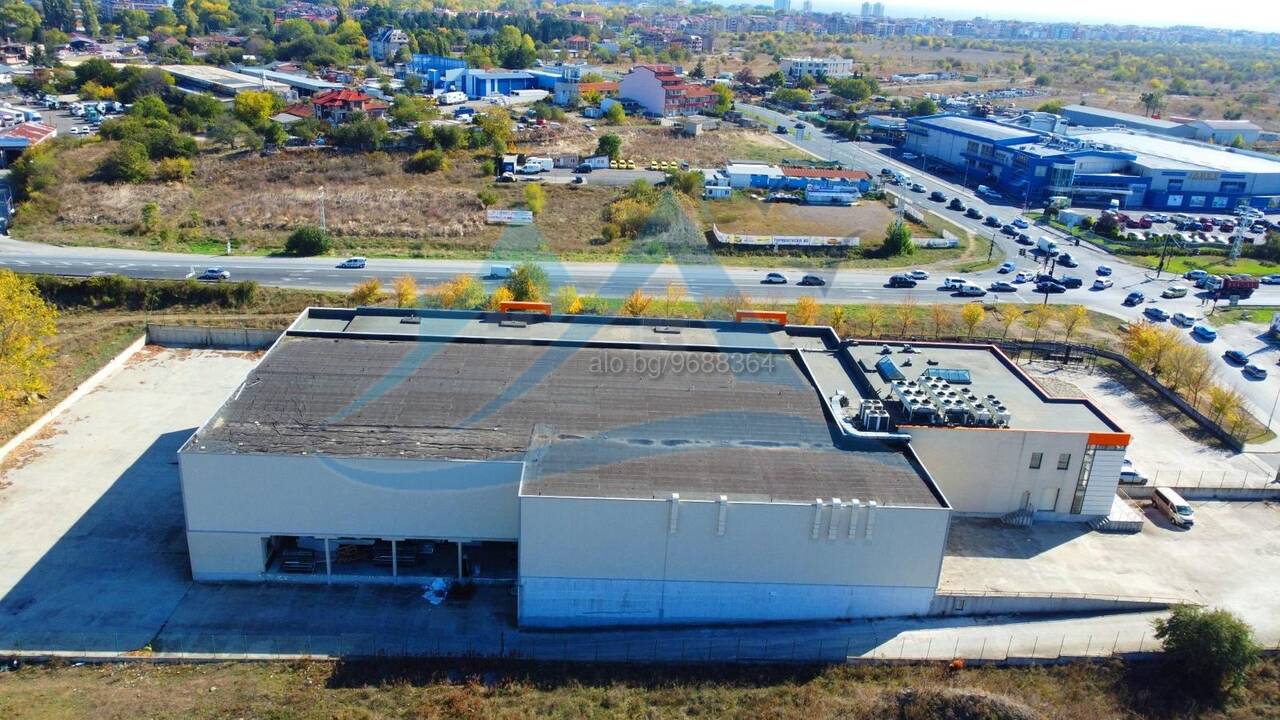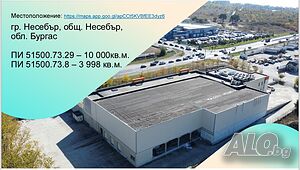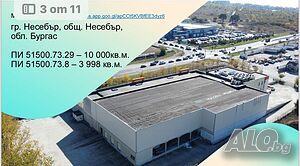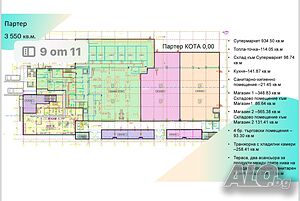Commercial Complex - POLO MARKET
The facility is built on land in the ”Kokalu” area, located in the town of Nessebar,
commune. Nessebar, region Burgas, with an area of 14,000 sq.m. The land and the buildings built on it form the Polo Market Shopping Complex. The entire complex has a built-up area of 3549.25 sq.m. and a total built-up area of 8992.07 sq.m.
1. Basement 3583.20 sq.m.
- Storage department 2001.04 sq.m., including: storage for soft drinks and beer, storage for alcoholic beverages, utility rooms for storing drinks, storage with cold storage for fruits and vegetables, cold storage for meat products.
- Production department 1292.56 sq.m., including: white meat processing workshop, salad processing workshop.
- Elevator cage, hygienic and sanitary premises for the staff - male and female, as well as a separate entrance - only for the staff - 289.60 sq.m.
- Plot: 14,000 sq.m.
- Ground floor: 3549.25 sq.m.
- Supermarket: 934.50 sq.m.
- Hot spot: 114.05 sq.m.
- Warehouse to Supermarket 498.74 sq.m. Kitchen - 141.87 sq.m.
- Sanitary and hygiene room - 21.45 sq.m. Shop - 348.83 sq.m.
- Warehouse to 86.64 sq.m.
- Shop: 565.38 sq.m.
- Total built-up area: 8992.07 sq.m.
- Warehouse to 131.41 sq.m. - 4 pcs. Commercial premises - 93.30 sq.m. Pantry room with refrigerators - 258.41 sq.m. Terrace, two elevators for products between the two levels of the building, corridors, bathroom - total 354.67 sq.m.
- Supermarket including: warehouse, kitchen, hot point, sanitary-hygienic room - 1732 sq.m. Supermarket with included warehouse - 1444 sq.m.
2. Floor 2 - 1385.62 sq.m.
- Large office hall, without separate offices, common commercial premises, terrace, dressing room, two bathrooms.
3. Technical floor - 474.00 sq.m. along with the following equipment:















