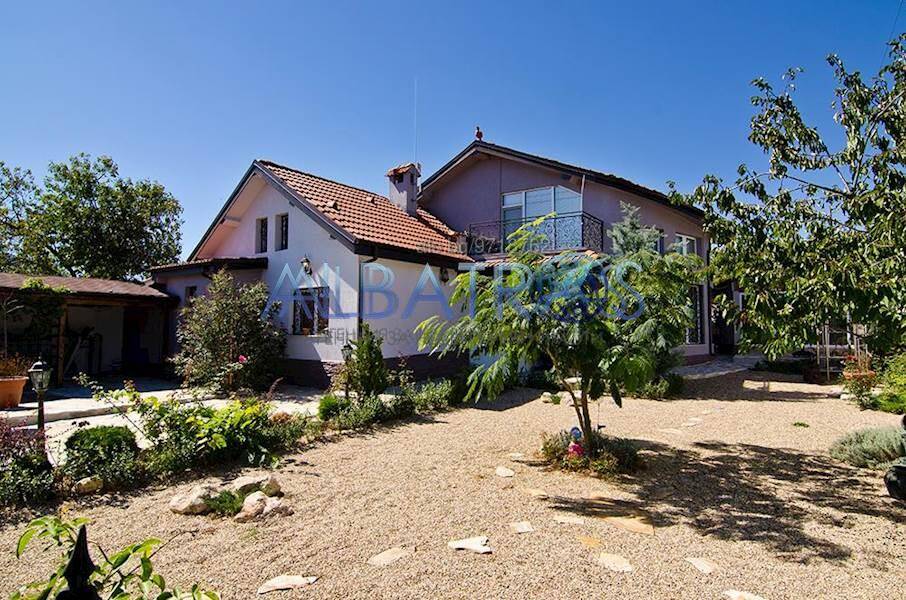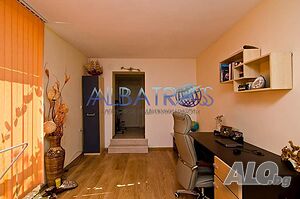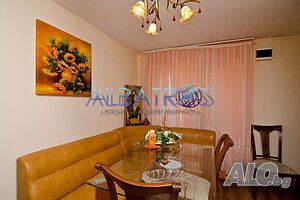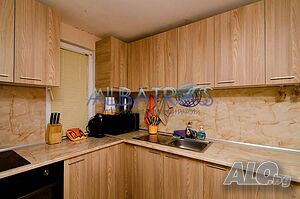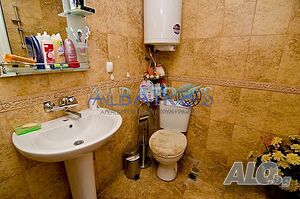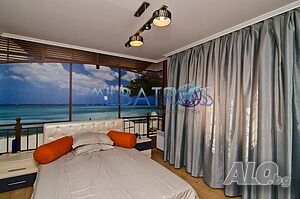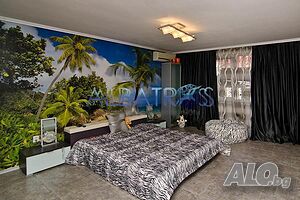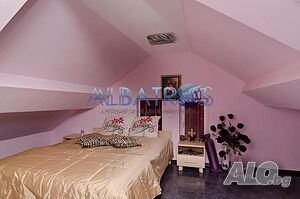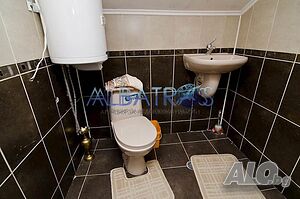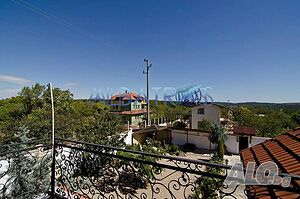House - Osenovo village
A house with an area of 320 square meters in the villa area of the village of Osenovo, 17 km north of the city of Varna. It is located 50m from an asphalt road and 75m from a bus stop. It is a two-story building with an additional summer kitchen, and consists of: floor 1 - entrance hall, corridor, equipped kitchen, dining room, three bedrooms - 20 m2 each, living room or office of 18 m2, bathroom with toilet, spacious living room - 45 m2, furnished with leather furniture and equipped with branded appliances, with access via a massive wooden staircase to the second floor; floor 2 - a huge living room - about 70m2, occupying almost the entire built-up area of the floor, bedroom - 18m2, bathroom, balcony with a wonderful view. Full luxury furniture and air conditioning in all rooms. Internal and external thermal insulation, PVC windows and interior doors complete the wonderful look of the property. A yard of 600 m2, wonderfully arranged and decoratively shaped with a designer’s sense of sections for sports, recreation, barbecue, bird feeders. Surrounded by a massive fence - a wall. The summer kitchen is located in the yard - about 40m2, furnished and equipped with all amenities. Space for two parking spaces.
ALBATROS - Real Estate Agency! Trust the professionals!
Call NOW and quote offer number: 6013

