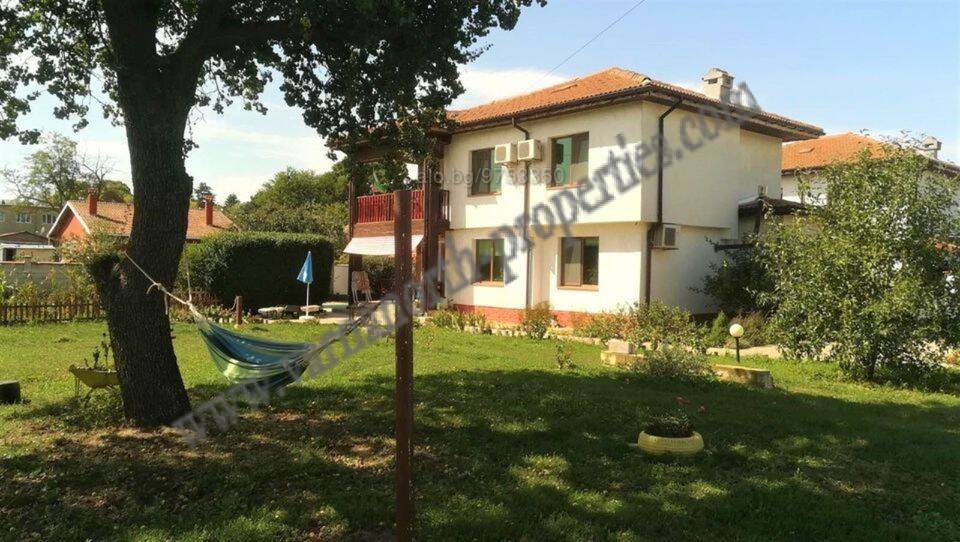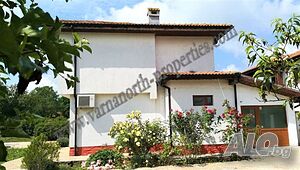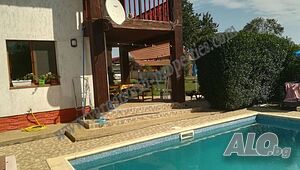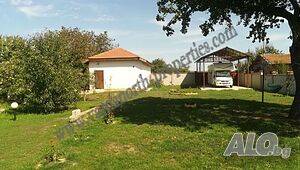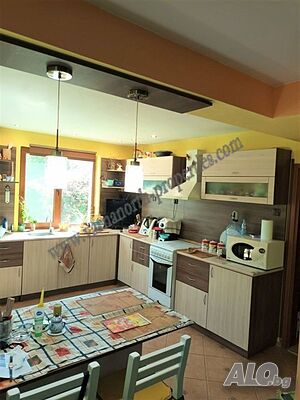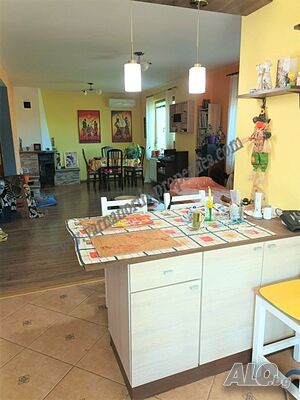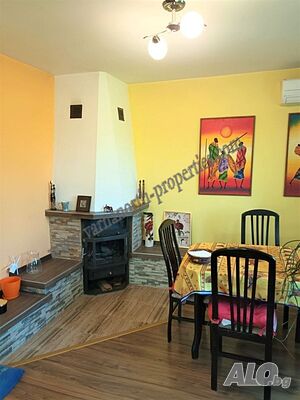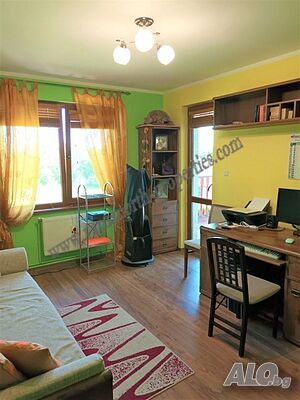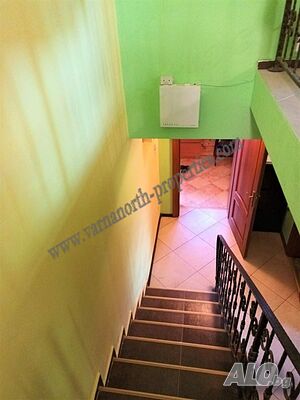House in the village of Sokolovo
Two-storey house 5 km from the sea. Living area 161.42 sq.m.
Distribution:
- I floor: separate building with boiler room, sauna and shower; kitchen with access to the summer veranda (3 x 5 meters), living room, laundry room, corridor with wardrobe, guest toilet, stairs to the second level;
- II floor: large common corridor, master bedroom, guest bedroom, office (children’s room) with access to a terrace, closet, bathroom with bathtub and shower; attic under the roof of the building;
The house is finished ”turnkey” with terracotta, laminated parquet in the bedrooms, windows with double-glazed PVC windows, interior doors with natural veneer, wrought iron railings, external thermal and waterproofing, natural stone and wood.
Furnishings: Built-in kitchen with all necessary appliances (Indesit stove, Rohnson microwave, Cata hood, Midea dishwasher, Zanussi refrigerator, Electrolux washing machine), kitchen table with chairs, leather furniture in the living room, two modern bedrooms, office, summer garden with furniture.
The house has central water supply, septic tank, internet, satellite TV, alarm system with sensors in every room.
Heating: local heating with radiators and solid fuel boiler De Dietrich (Germany), electricity - Japanese Fujitsu inverter air conditioners ”hot / cold” in every room of the house.
Garage: with an area of 60.00 sq.m for two cars, parking spaces.
Plot 1596 sq.m.
The plot has an orchard, a children’s playground (6x10 m), a barbecue, a summer terrace (3x5 m), a gazebo (4x4 m) with a roof and a cellar.
Outdoor pool (3x6 m, depth 1.60 m) with night lighting.

