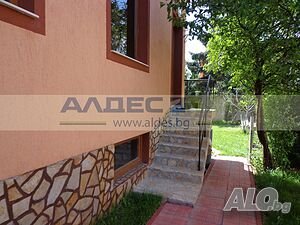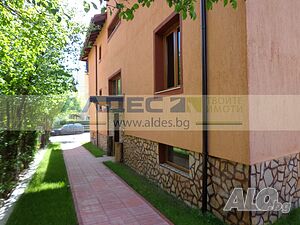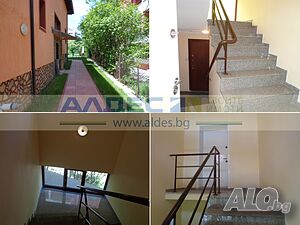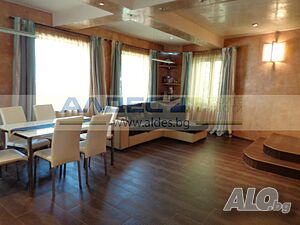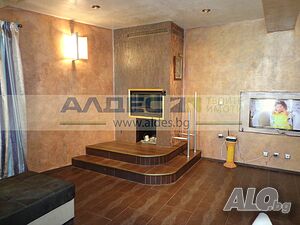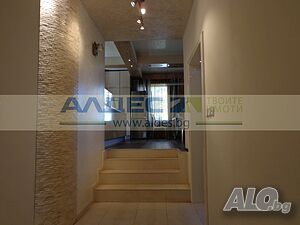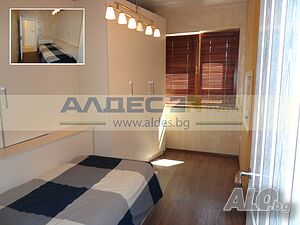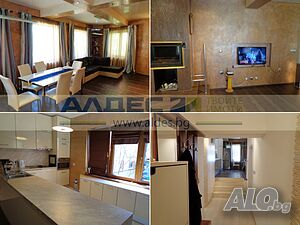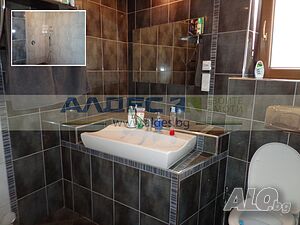House for sale in Vitosha district
NEW TOWNHOUSE with two floors, built on a hill, near Simeonovsko shose. Suitable for use both for living and for an office, clinic, etc. Living space - 502 sq.m., living space - 165.85 sq.m. With an adjoining yard: landscaped and fenced, with an area of the plot - 380 sq.m., there is a possibility to set aside two parking spaces facing the street. It consists of a basement and two floors separated as independent dwellings. DISTRIBUTION: BASEMENT: garage for one car with a warm connection to the first floor, two separate large rooms, one is used for a boiler room and storage, and the other with windows is suitable for a gym. FIRST FLOOR: spacious living area: living room with fireplace, dining room and kitchenette with access to the yard, 3 bedrooms (one of which has a walk-in closet), 2 bathrooms with toilets; SECOND FLOOR: studio, two rooms, 2 bathrooms with toilets. The height of the floor in the central part is 5 meters, according to the initial approved project, the house consisted of a basement, two residential floors and an attic floor; FINISH: STAIRCASE: granite; FIRST FLOOR: Spanish granite tiles, high-end German laminate, Spanish terracotta and faience in the bathrooms, ceilings and walls: Oikos plasters, Massive lighting; SECOND FLOOR: brick; HEATING: three types of heat carriers connected to the water floor: an electric boiler, a fireplace with a water jacket and a gas boiler, a solar system with a 500 liter water heater; The house is filled with quality materials: Tondach roofing system, for the first floor double brick between them insulation, external insulation, internal insulation cotton wool and plasterboard, for the second floor only external insulation, six-chamber PVC joinery Rehau; FOR MORE DETAILS AND REVIEWS: OFFER: A2530;

|
Алдес ИМОТИ
БРОКЕР, НЕДВИЖИМИ ИМОТИ
|


