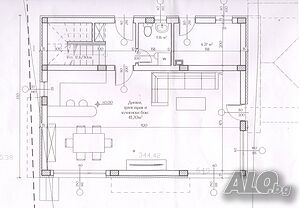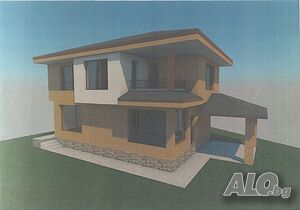House in the village of Pokrovnik
Project for a house in the village of Pokrovnik, located 3 km. from Blagoevgrad and meters from Struma highway. It consists of 2 floors. Floor I is intended for a living room with a dining room and a kitchen area, a bathroom, a utility room with access from the yard, which can be used both for a boiler room and for storing garden equipment. The area of the built-up level is 91.58 sq m and does not include the vedanda, which can be accessed both from the courtyard and through the living room.
An internal staircase leads to Floor II, where there are three bedrooms, two of which open onto an open terrace with a southeast exposure, two bathrooms and a distribution corridor. The area of the level is 84 sq.m.
The houses are oriented mainly to the south/southeast, with a view of the Rila and the Struma river, and the yard area, each of which is 650 square meters with an ideal rectangular shape, gives the future owners the opportunity to zone and separate individual corners according to their needs .
Water supply and sewerage are available in the area, and the builder has planned the construction of an independent substation for the needs of the complex.



