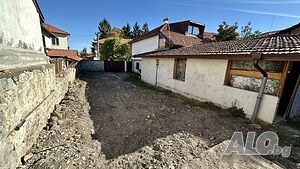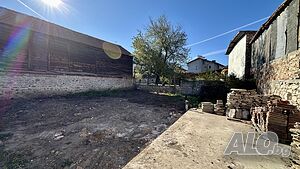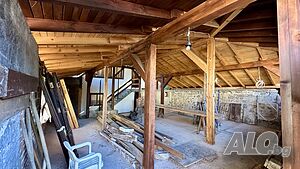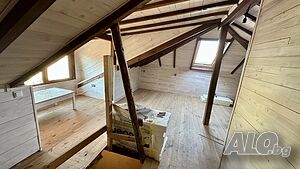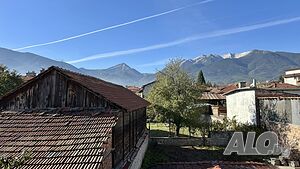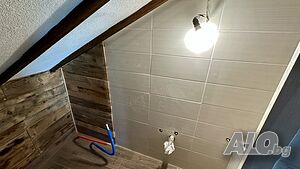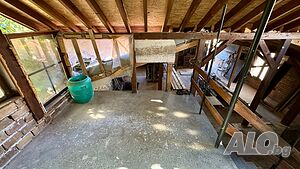Two-floor house for sale in Bansko
‼️ 🏡 We present to your attention a two-story house for sale in a perfect location - in the residential part of the city of Bansko, near the center and the gondola lift on a quiet and peaceful street.
🔴Each floor has a built-up area: 98 sq.m., plus a used under-roof space /ceiling/ of about 55 sq.m.
🔴Built with a building permit for additional construction, a summer kitchen with a living area of 72.50 sq.m. in front of the house /really is a one-volume one-story annex connected to a foyer on the first floor, intended for a large living room with a kitchen - tavern.
🔴Cellar /basement/ with certificate of tolerance 37 sq.m., located outside the volume of the main building under the tavern with access from it.
🔴The object is planned for a guest house, on the 1st floor there are three rooms each with a small bathroom, on the 2nd floor also three rooms with bathrooms, on the attic floor a one-volume studio /up to 4 beds/ with a bathroom.
🔴The main building has been completely renovated: completely new roof, thermal insulation 10 cm. EPS on the second floor, under-roof insulation with stone and mineral wool on the attic floor and between the second and attic floor, completely new plumbing installation, completely new electrical installation with three-phase current, TV and internet wiring, built heating installation with radiators in all rooms.
🟢Possibility of connecting to Bansko Central Heating - there is a shaft in front of the building, a contract must be signed and connected/or by installing your own heat pump.
🔴On the 1st floor there is a technical room with the necessary equipment for heating and hot water /without a boiler-buffer tank/, a pipeline has been built to the southern roof slope for the installation of solar panels for hot water.
🔴Bathrooms / 8 in total/ are filled with terracotta and faience, without installed sanitary faience and fixtures.
🔴The joinery of all rooms is PVC, the second floor has external roller blinds, the attic studio has skylights - Velux.
🔴The flooring is carpet in 4 of the rooms and the attic studio, laminate - in two of the rooms on the 1st floor and terracotta in the corridors.
🔴The tavern - living room-kitchen is built in rough construction, with a new wooden roof structure and enclosing walls, communications are installed - electricity, water, heating, joinery is available - wooden glazing, not installed.
🔴The cellar can be used for sauna/spa, wine cellar or storage.
🔴The cellar is dry, on concrete, without finishing works.
🔴A linear network for draining rainwater has been built in the yard, it is possible to park 3 to 4 cars.
🔴A foundation has been built for a summer kitchen-barbecue or an outdoor sauna, to which sewage, water supply and three-phase electric power supply have been brought out.
🟢The yard needs finishing the vertical layout.
It is surrounded on all sides by stone walls.
🔴A new wooden material has been prepared and cut for sheathing the gate and the door of the yard.
🔴The size of the plot, the location of the existing building and the urban planning parameters /KINT-1, Ncorniz 7.5m, density 50%/ make it possible to build another building on the plot.
🟢Plot total area: 552 sq.m.
🟢Yard: 377 sq.m.
🔶 Price: €270,000 (without buyer’s commission)


