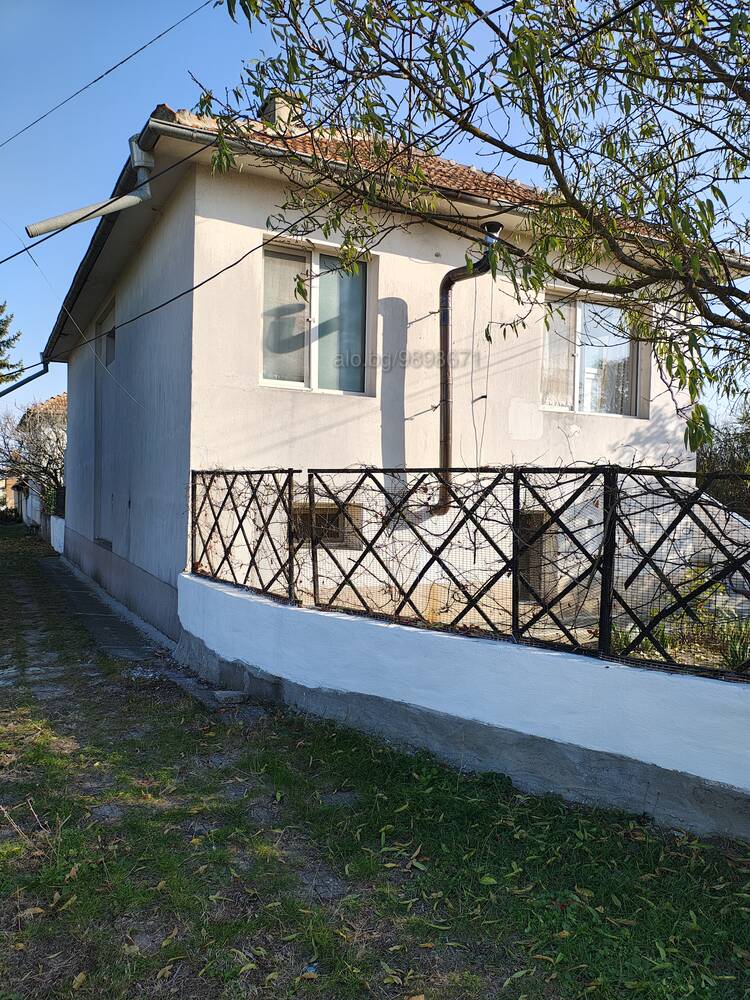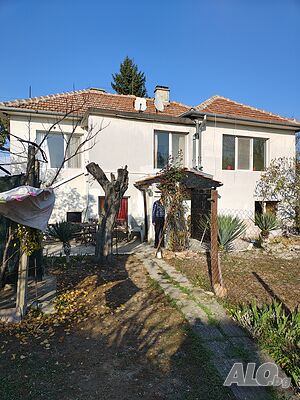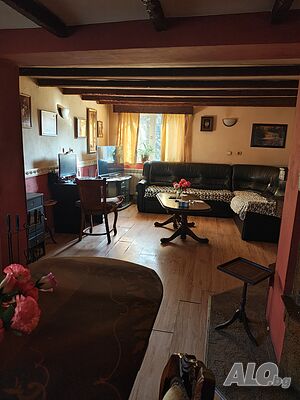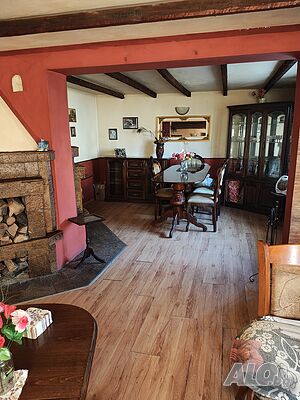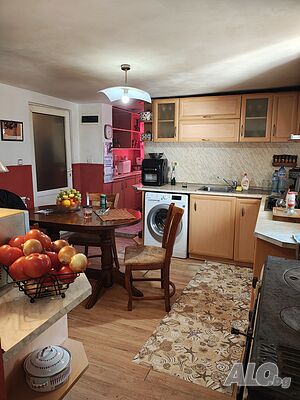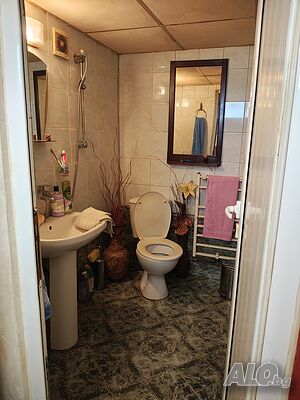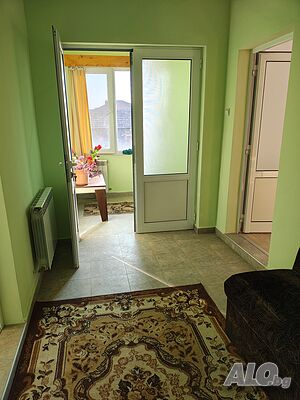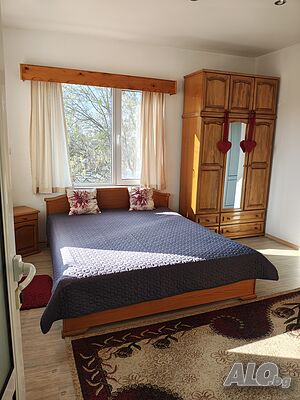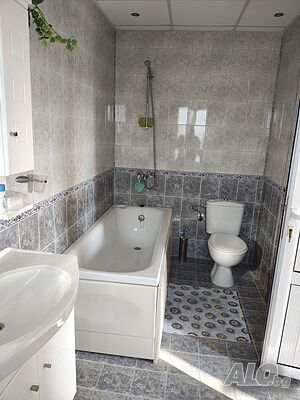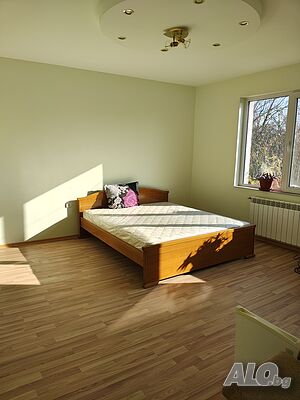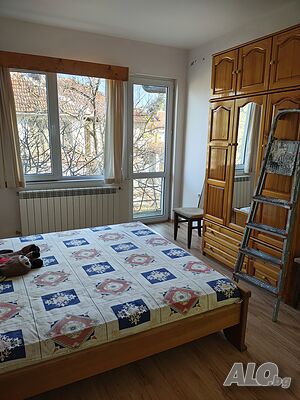For sale furnished 2 storey house in the center of a village 20 km from Yambol, Tundzha municipality
Ref. No: E1634
Sale of a massive, fully furnished, two-storey house in the central part of a village about 20 km from Yambol town, Tundzha municipality
Location: Yambol district, Tundzha municipality
Total area: 160 sq.m. Built-up
area
: 80 sq.m. plot: 595 sq.m
Floors: 2
Bedrooms: 3
Bathrooms: 3
Balconies: 1
Price: ~ € 84190
Price per m2: € 526.19
Location: The village is located about 15 km from the regional and municipal center - the town of Yambol, about 25 km from the town of Elhovo and about 90 km from the town of Burgas and the sea. The village has a town hall, a post office, a community center, a library, grocery stores, an agro-pharmacy, cafes, several restaurants, a primary school, a full-day kindergarten, a medical center, a church, a gym, a park, a stadium, an engineering plant, vineyards, private agricultural cooperatives and a motorcycle racing track. The village is electrified and water-supplied, has coverage of mobile operators, Internet access and cable TV. A sewage system and a wastewater treatment plant were built in the village. There is a regular bus service to neighboring villages and towns. About 1400 people live in the village. Many families from abroad live permanently in the village. The Tundzha River flows nearby. There is also a dam nearby, which is a great place for fishing and offers excellent recreational opportunities. The house is located in the central part of the village and has year-round access via an asphalted street.
Description: We offer for sale a massive, fully furnished, two-storey house with a total built-up area of 160 sq.m and a built-up area of 80 sq.m. The house is connected to the public infrastructure - electricity. network and central water supply, sewage, is connected to the Internet and satellite TV. Video surveillance has been built for the security of the residents. The house has individual lots for electricity. energy and water. The house is suitable for year-round use.
Construction type: brick
Facilities: Garage
Distribution:
First floor - corridor, living room with dining room, kitchen with dining room, bathroom with toilet and boiler room;
Second floor - entrance hall, corridor, three bedrooms, two of which have their own bathrooms with toilets, and one with a terrace;
An external staircase connects the two floors.
Finishing works: The house is completely finished - terracotta and laminate on the floor; latex painted walls and ceilings; installed PVC joinery; installed PVC entrance and PVC interior doors; bathrooms - fully finished and equipped, terracotta on the floor, faience on the walls, sanitary equipment, bathtub in one of the bathrooms; the heating is solved by means of a pellet boiler and local steam heating with installed radiators in all rooms, as well as a fireplace in the living room and wood stoves.
Furnishings: The house is sold partially furnished and equipped.
Yard: The plot has an area of 595 sq.m., flat, partially surrounded by a massive fence. There is a garage in the yard. In the yard are planted fruit trees, trees, flowers, bushes, landscaping.
Exposure: south
View: hills, surrounding nature, neighboring houses
Heating: stoves, fireplace, local heating
Electricity
Water pipe
For year-round use

