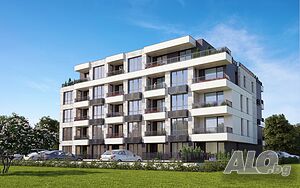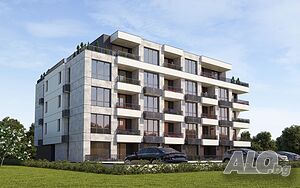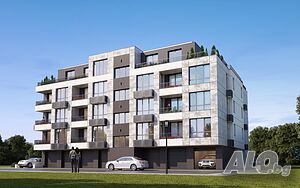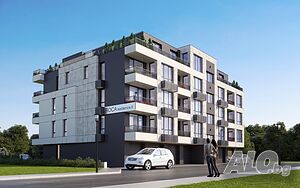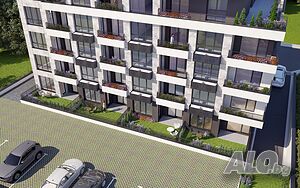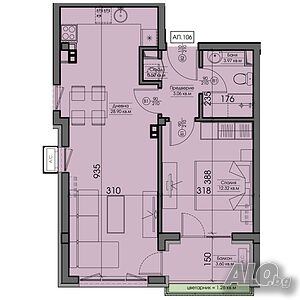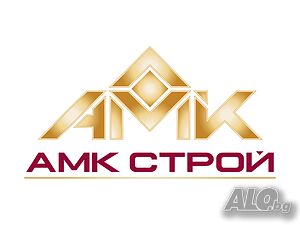One-room apartment in ”ROCA residence 2” town, Nessebar, Cherno More district
жк. Черно море, Nesebar, region Burgas
“ROCA residence 2” is the newest project in the portfolio of AMK STROY, located in the most preferred district of Nessebar - Cherno more 3 district. The location offers its future owners all the necessary amenities of the urban environment - fully developed urban infrastructure, public transport stops, kindergarten, playgrounds, municipal sports fields, a newly built municipal swimming pool, grocery stores, restaurants, etc., it is suitable for both year-round and seasonal use. 5-6 minutes walking distance from the nearest beach and 10 minutes walking distance to old Nessebar.
The building is designed on five floors and has 27 spacious and functional two-bedroom and three-bedroom apartments, for the convenience of the residents an underground garage, garages - ground level, open parking spaces and storage rooms with the option of combining 2 or more apartments into a four-bedroom or multi-bedroom apartment. The apartments on the fifth floor have a bonus large terrace /from 35 sq.m. to 69 sq.m./, and those on the ground floor have great private yards.
For the convenience of the residents, an elevator is provided. The apartments are rented out on a turnkey basis according to Bulgarian Civil Code. With the option of turnkey finishing /laid flooring, interior doors, switches and sockets, plastered and painted walls and ceilings, fully finished bathroom/, assistance with furnishing.
“ROCA residence 2” is designed in a modern urban style and, like all AMK STROY projects, will be completed with the highest class materials. We offer flexible and individual payment schemes for each client, assistance with loans from all banks.
The apartment for sale No. 307 is on the fourth floor, with an exact area of 69.95 sq.m., consists of a spacious living room with kitchenette, bedroom, bathroom with toilet, corridor and terrace.
TECHNICAL CHARACTERISTICS:
• Reinforced concrete structure
• Walls - bricks, 25 cm external walls, 12 cm internal walls
• Facade - 10 cm thermal insulation with CAPAROL/BAUMIT plaster
• Windows - German REHAU with energy-saving glazing
• Wrought iron railings
• Pre-laid routes, drainage and air conditioner stands.
• Elevator
Project completion time: 18 months from building permit


