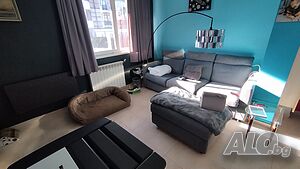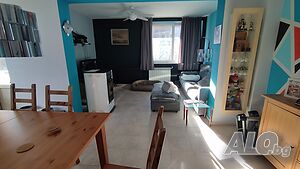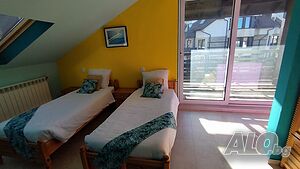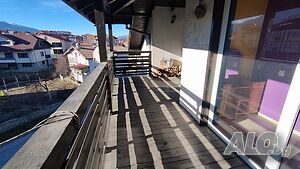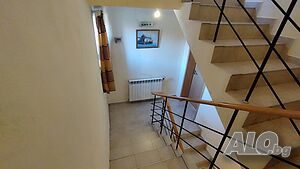5978 Guest house, town Bansko near the Ski Lift
We are pleased to offer to the market a 9 bedroom chalet in excellent condition, set over 4 floors, just a 2 minute drive along ul. Found Gerov next to the ski lift.
This property has been operating as a successful holiday accommodation business since 2004. - the first business with ski lodges in Bansko - one of the first in Bulgaria.
There are many options for the buyer of this property. Firstly, it would make a lovely, solid family home. May continue as a Chalet operation (not currently trading but ready to restart immediately). It is possible to divide into apartments. With the huge surge of coworking and co-living in our city, there is a great opportunity to develop the property in this direction, dedicating some of the space to common work and entertainment areas and keeping the bedrooms that could be rented out on a long-term fixed basis. There is plenty of scope to develop the outside areas, perhaps with the introduction of a swimming pool.
The overall condition of this property is excellent. It has been recently remodeled and has a vibrant feel. The property is oriented to the south with very large terraces on two floors offering excellent views of the mountains and the ski slopes.
The owners currently live on one level of the house which has been furnished and decorated to a very high standard.
BASEMENT LEVEL
The basement level consists of a technical room in which a heating system (pellet burner) is located; Ski and boot room; substantial storage space; toilet; large kitchen/wet room with lots of storage and laundry room; a multipurpose room used for games but can be an office space or a small gym and finally a spa area with a large sauna that can accommodate 8 people and a separate room with a jacuzzi. This level is accessible either from the front door and down a flight of stairs, or from the south side directly through a door to the baggage room. There is also external access to the technical room.
GROUND FLOOR
The next level is currently the owners accommodation - a substantial and very comfortable 2 bedroom apartment, efficient. There is a very modern and beautifully designed kitchen with an island with an induction hob, a dining area in the middle of the room and a cozy nook for watching TV and relaxing. On this level there are 2 bedrooms - one of which has a wardrobe and dressing table and access to one of the south facing balconies. The other bedroom is a guest room and has a double bed and a single bed. There is a stylish bathroom with a large shower with glass curtain and double sink/basin and low level WC.
1ST FLOOR
On the next level there are 5 bedrooms (2 of these rooms are interconnected and can be used as a family room). All rooms have access to a private bathroom (the family room shares a bathroom). Except for one of the rooms, all have access to terraces. This level is essentially the bedrooms, although there is also a storage room for all the linens and towels. 2 sets of bed linen for each bed.
2ND FLOOR (upper level)
The top floor of the lodge has a massive open plan living space. There is a huge wooden dining table that can seat up to 14 guests. For convenience, this area has cupboards and a fridge. Also in the open area there are 2 large sofas next to the fireplace. Beyond is a cozy nook with additional comfortable seating. There is access to a large terrace with spectacular mountain views. On this level you will find two further double bedrooms - one with two single beds. One of these bedrooms (with a double bed) is en-suite.
OUTSIDE
The property is enclosed by a concrete wall with a wrought iron gate for access. There is parking for at least four cars. The garden is mostly landscaped. There is a decent sized courtyard to the south of the building. There are many opportunities to develop the outdoor areas. Planting vegetables, decking even more than enough space for a pool if desired as previously mentioned.
The property has a built-up area of 576 sq.m and is located on a plot of 562 sq.m. This means that this property represents exceptional value in the current market at €816 sq.m.
Early viewing is strongly recommended.






