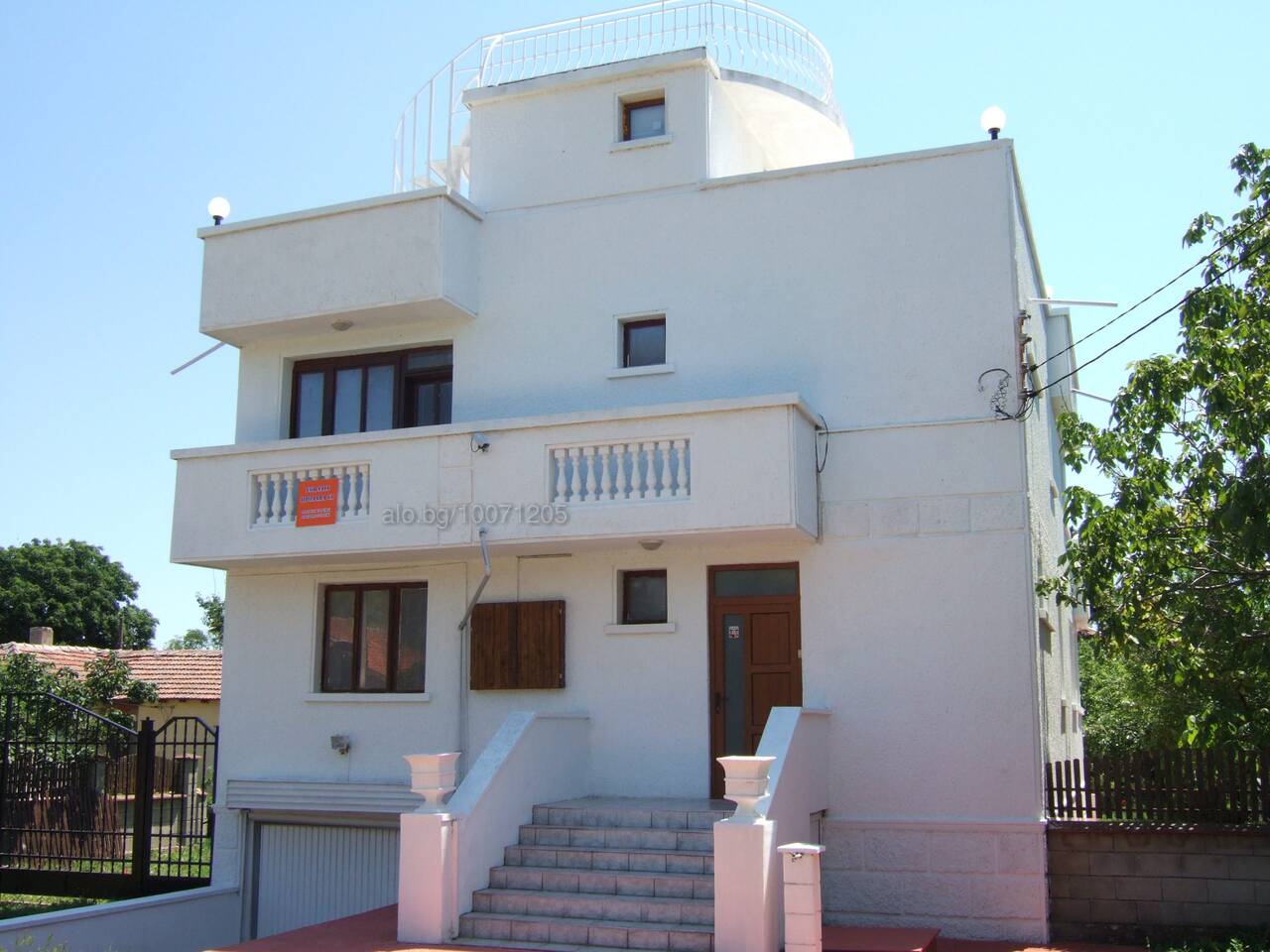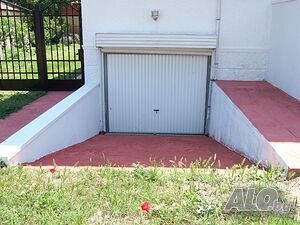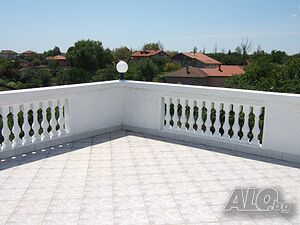Two-Storey Villa in Krapets
The villa consists of 11 rooms over 330 sq m of built-up area: on the ground floor – two bedrooms, a large bathroom and a kitchen, plus a built-in garage. First floor – a dining room in the middle with an open kitchen, two bedrooms on either side, a bathroom, a toilet and a small storage room at the back.
An internal staircase leads to the second floor, which consists of a living room/kitchen, three bedrooms, a bathroom/toilet and two terraces on each side of the villa. Each floor has a separate shower room with a toilet, already tiled and with already installed sinks, sinks and showers, plus two full-sized bathrooms. Two electric boilers have been installed to provide hot water for the villa. Follow the internal staircase up and it will take you to the roof of the villa, where you will find a huge terrace for up to 30 guests.
More stairs lead to the secured circular terrace/viewing deck with incredible 180 degree panoramic views of the Black Sea coast and the village of Krapets. The plot size is approximately 650 sq m. There is enough space in the backyard to build a swimming pool. The property can be converted into three separate apartments. The villa is being sold semi-furnished. A5734














