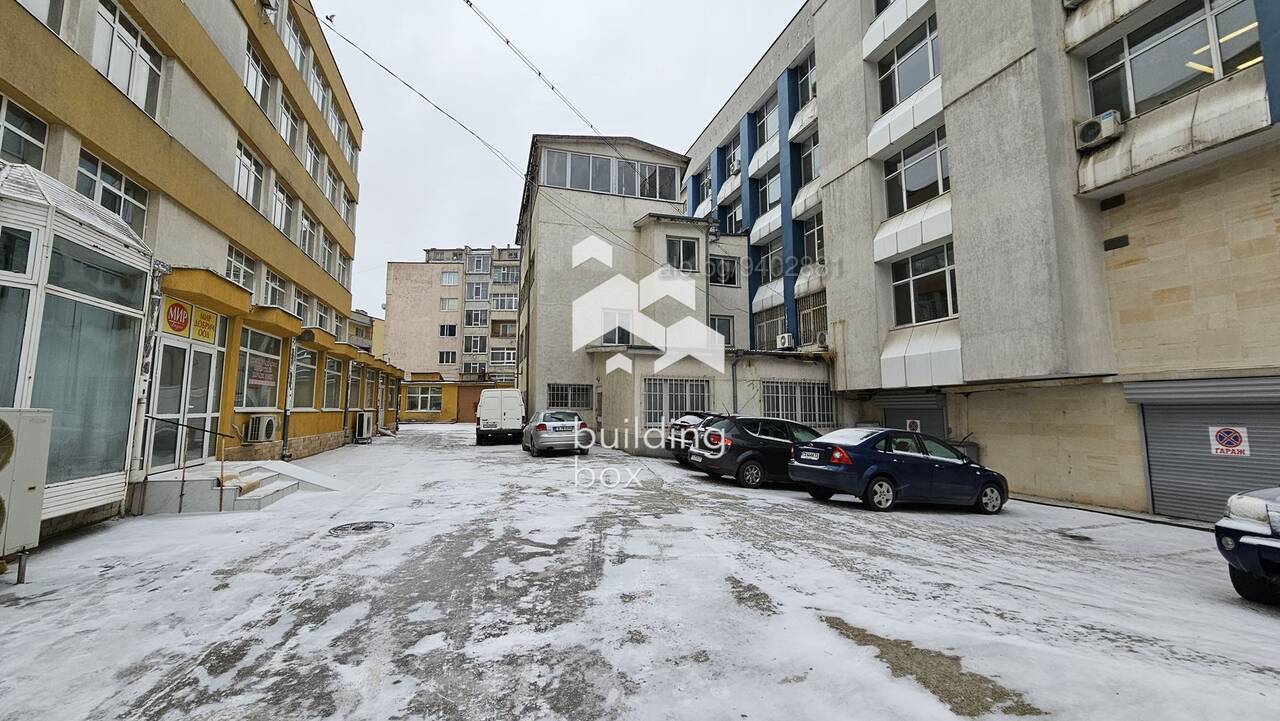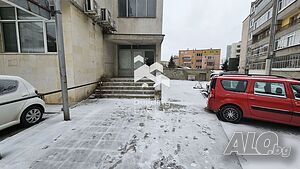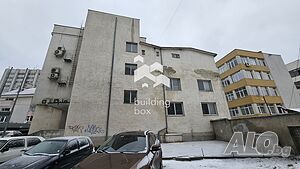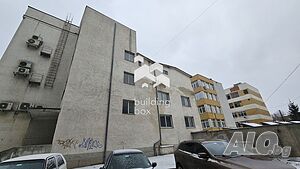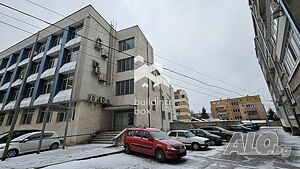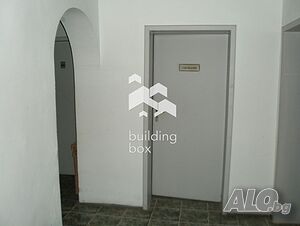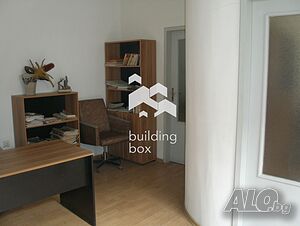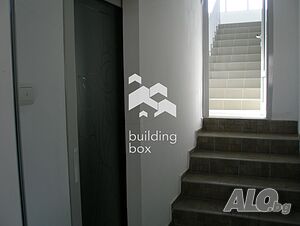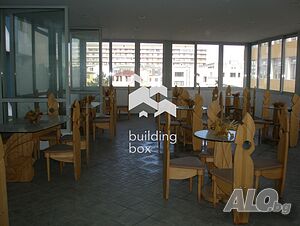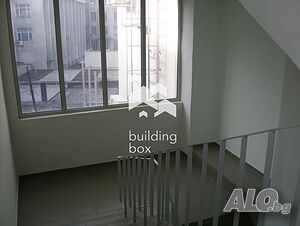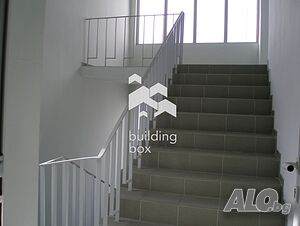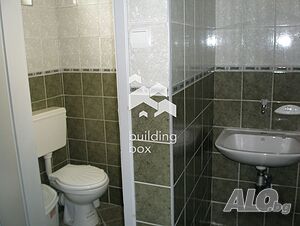Affordable building in the center of Dobrich
The agency offers for sale a massive three-story building built in 1984 for a printing house. In 2002, a major renovation was done. After the reconstruction, the building has the status of a sewing workshop. The building can be classified as industrial, commercial or residential. LOCATION: The property is located within the regulatory limits of the city of Dobrich in the commercial and administrative center, the so-called ideal center of the city of Dobrich. The building is located on a street that connects a pedestrian area with the adjacent Central Cooperative Market of the city. In this area, the passenger flow is one of the most intense. The infrastructure in the area is fully developed. DISTRIBUTION: Total built-up area of the building 816.10 sq.m. First floor built-up area 270.16 sq.m and 36.42 sq.m of the common parts OZP 306.58 sq.m. On the first floor, there are 2 work rooms, 3 storage areas, porter’s office, sanitary facilities and a room for an electrical panel. Second floor with a built-up area of 170.56 sq.m and 24.01% of the common areas, which equals 22.99 sq.m. OZP 193.55 sq.m. It houses the main office, changing rooms and a bathroom and toilets. Third floor built-up area 170.56 sq.m. and 22.99 sq.m. of the ideal parts OZP 193.55 sq.m. On the floor there are 2 work rooms, dressing rooms, 3 offices with a vestibule, 2 bathrooms. Fourth floor extension, built in 2002. with a built-up area of 123 sq.m. It is built on a roof slab on the 3rd floor with light metal trusses, brick and itong walls and aluminum joinery. The suspended ceiling is made of plasterboard and mineral wool insulation. The floor is lined with granite tiles. The sanitary facilities are luxuriously furnished. The floor has the status of a room for reviews and a coffee bar. There is a built-in 4-meter bartop. Total built-up area of the building 816 sq.m. BUILDING: There is a freight elevator in the building, from the first to the third floor. There are two approaches to the building from the east and west for pedestrians and from the east for cars. The building is connected to SOT. There is an internet connection and three telephone stations, one of which is a switchboard. Internal freight elevator. The property has very good potential for future use as a building for production, commercial and/or administrative activity, medical center, sports center and others. The two separate entrances allow the building to be divided/sold into two separate parts. There is a possibility to build an external elevator. A4890

