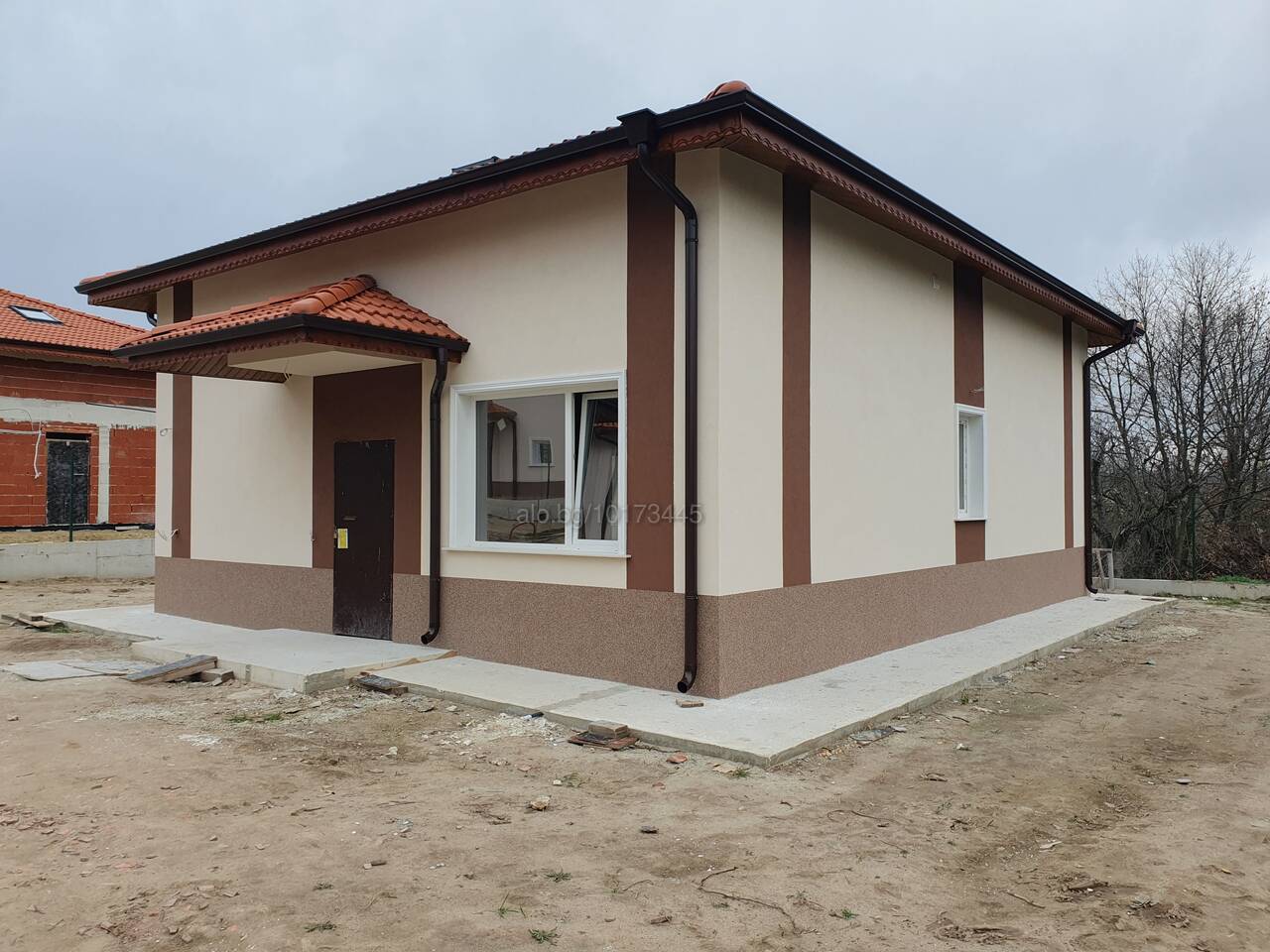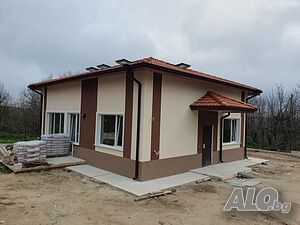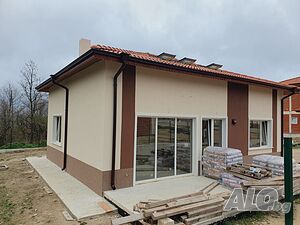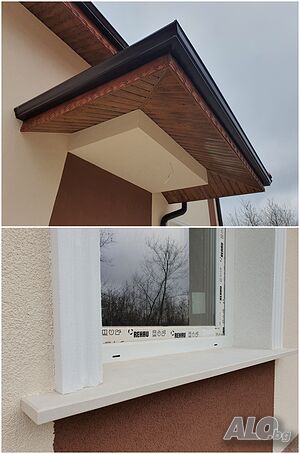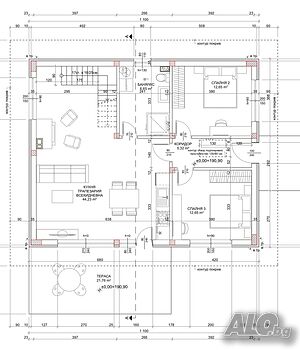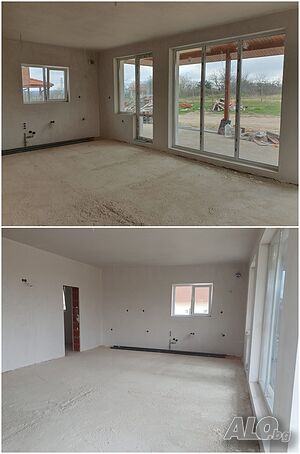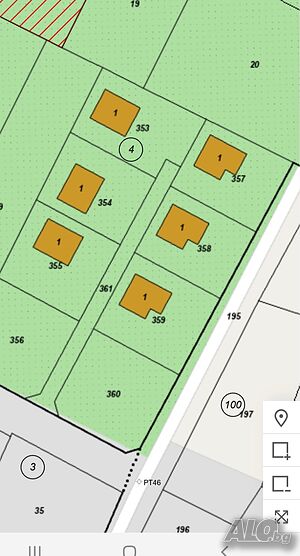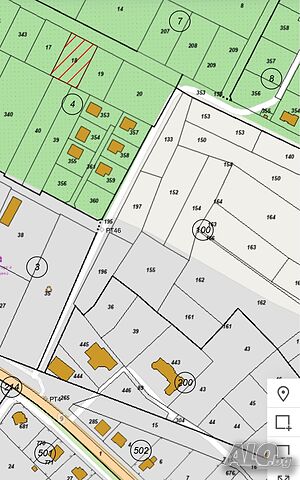House in Priseltsi village
Местност Каваците, Priseltsi, region Varna
Independent newly built house located in the village of Priseltsi. The building is recorded in the cadastre, as shown in the photos (with ACT 14, indicating the current stage of completion, and a certificate from Avren Municipality). This makes it eligible for a mortgage loan from a bank.
The house has a total built-up area of 198 m², situated on a private plot of 625 m².
Layout of the house:
1st floor: entrance hall, internal staircase leading to the second floor, spacious living room of 44.23 m² with French windows and a veranda of 20.54 m², two identical bedrooms (each 12.65 m²), hallway of 5.32 m², and a bathroom with toilet (6.65 m²).
2nd floor: open space of 73.25 m², which can be divided into two bedrooms, hallway, bathroom with toilet (3.53 m²), storage room (6.08 m²), and utility room (2.38 m²).
All bathrooms and the staircase have windows providing natural daylight.
All rooms in the house face south. Plumbing and electrical networks have been installed, along with cabling for TV and internet. Heating is provided by a heat pump, convectors, and a heated towel rail in the bathroom. The house is equipped with underfloor heating with appropriate insulation, and a boiler serving both bathrooms, powered by the heat pump.
The property is located just 16 km from the ”Dormition of the Mother of God” Cathedral in Varna, offering excellent location, quick and easy access.
The village of Priseltsi has a primary school, kindergarten, supermarkets, laboratory, pharmacy, gas stations, parks, and a post office.
PRIVATE OWNER — documents are available for verification by your lawyer (fully compliant documentation, including active electricity and water accounts).

