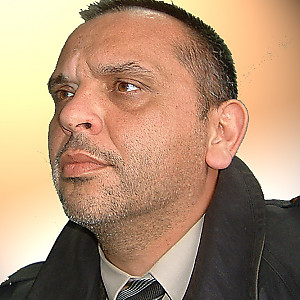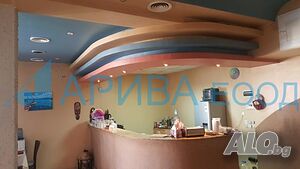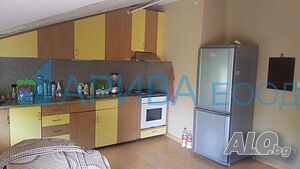House with mixed purpose / restaurant, workshop and residence / in Dimitrovgrad.
For sale is an attractive mixed-use building located on the main boulevard of Dimitrovgrad.
On the ground floor there is a restaurant/café and two shops with adjoining bathrooms, separate entrances and an office. Total area of 180 m2.
Second floor of the building - empty premises intended for a production workshop - tailoring, printing, advertising, or other light industry activities. Total area of 180 m2.
Third floor - fully residential. It consists of a living room, a kitchen with a dining room, four bedrooms, an entrance hall, two bathrooms with two toilets, three large terraces. The available furniture is for sale, as it is in the photos.
Basement - ground floor - storage rooms and workshops.
The house has an internal elevator to the four floors.
Pool in the yard, and adjoining land of 820 m2.
The building is extremely suitable for a successful family business, for renting out or for personal use by a large family.

|
Кирил Тенев
|












