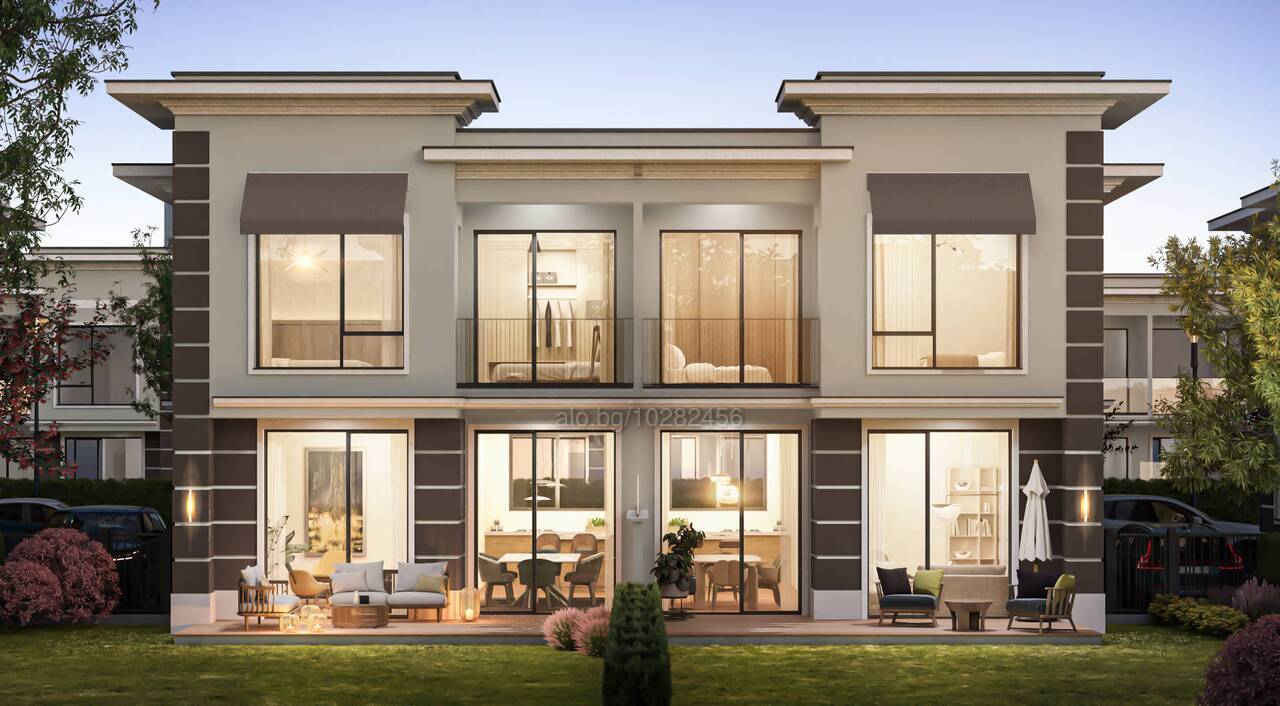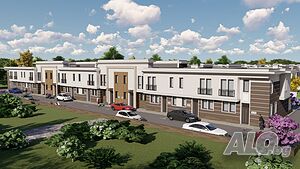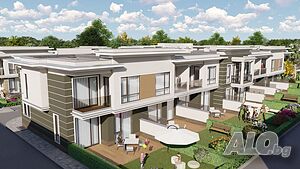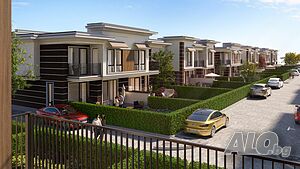House in Ostromila district
Ad expired/deactivated before 4 days. The ad may not be up to date.
✔️Price - directly from the investor ✔️Proven builder✔️ Guaranteed price until Act 16
➡️ Distribution: total area of 287.07 sq.m.
• First floor - living area, dining room and kitchen with direct access to a veranda or yard.
• Second floor - three bedrooms with wardrobes, bathrooms and terraces
• Basement - individual purpose
• Veranda and own yard - green areas with the possibility of a dining area, barbecue, sun loungers
• Parking spaces - two parking spaces for each house
Construction:
• Windows: PVC, five-chamber system 76 mm, triple glazing 44 mm.
• Entrance door: armored.
• Terraces: granite tiles, metal railings.
• Bathrooms/toilets: walls and ceilings lime-cement plaster/dry construction system, under-screed.
• Living room with dining room, bedrooms and corridor: walls and ceilings gypsum plaster/dry construction system, under-screed (fiber XPL or XPL underlay).
• Walls and facade: ceramic brickwork: external - 25 cm. + 10 cm. thermal insulation, BAUMIT silicate plaster, HPL applications.
• Roof: two-layer bitumen waterproofing, 20 cm of wool on the inside.
• El. switches, sockets: LEGRAND.
• Wiring: Internet and cable TV.
• Veranda: granite tiles.
• Yard: Drip irrigation system, grass flooring, shrub vegetation and trees according to the project and hedge fence.
➡️ ADVANTAGES:
• New asphalt road to the complex
• Internal park space
• Children’s playground
• Sports conditions
• Recreation area
• Video surveillance
• Access control
➡️ Alpha Real Estate, a specialized intermediary of leading construction companies, a member of the National Industry Organization NSNI. For more new construction offers in the city of Plovdiv, visit our website: https://alphaestate.bg
Ref. No. 3160
The user has archived the ad





