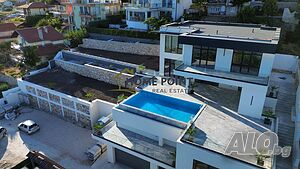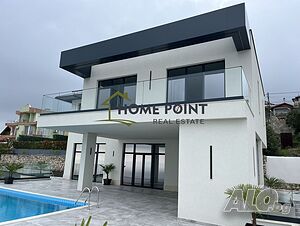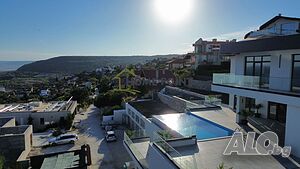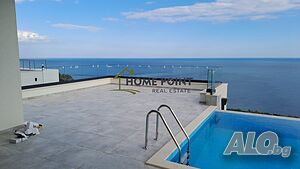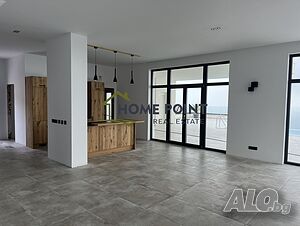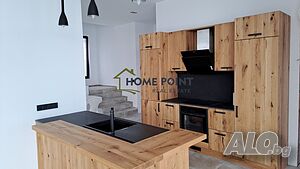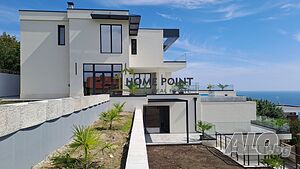A modern Mediterranean-style villa with a unique panoramic sea view in the Izgrev area, between the resort of Albena and the town of Balchik.
HOMEPOINT offers a modern house in Mediterranean style with a unique sea panoramic view for sale in the area of Izgrev, between the resort of Albena and the town of Balchik.
Panoramic view from Cape Kaliakra to Cape Emine!
Lots of space, light and sea views from all living areas!
Extremely prestigious area with many villas of celebrities!
Infinity View Pool!
Elevator!
Bar/BBQ areas!
Sun deck
High ceilings!
Easy access by excellent road, only 600m from Albena - Balchik road - 2 min!
Three garage cells with spaces for five cars, open parking spaces for 6 more cars!
Photovoltaic system 15 KW
Air conditioning units in each living space divided into two air conditioning systems!
Infrared underfloor heating in the living areas!
The property is finished in a contemporary style with excellent amenities. Every detail has been thought of in the design and execution!
Only high quality materials have been used!
It is suitable for both seasonal and year-round use!
The area where the villa is located is highly touristic, and even in winter enjoys high attendance of guests mainly from Romania.
There is an option to separate three separate dwellings, each with its own independent entrance, allowing for different rental options with high profitability!
The layout of the property is practical and comfortable, on four levels , with a total floor area of 898 sq.m. of which: 540 sq.m. of indoor premises, 207 sq.m. of terraces and swimming pool, 151 sq.m. of infrastructure - stairs and paths around the building.
Plot of 1048 sq.m.
Ground floor: Three garage cells for 5 cars, pump room, lift cage to the second and third level, outdoor parking for 6 cars
First floor: two large rooms that can be arranged as apartments, a third room suitable for a kitchen, a mixed bathroom and a lift cage.
Second living floor: Main room 102 sqm, two closets, elevator cage, toilet, internal staircase, fireplace. Huge terrace with pool with heat pump, bar/BBQ area and sun deck.
Third floor: three bedrooms, two mixed bathrooms, two large rooms suitable for closets, terrace.
Plot: Terraced on three main levels and two semi levels.
First level parking with 6 open parking spaces.
Second level : Landscaped 200sqm with railing
Third level: 180 sqm landscaped with planters
The property is issued with flooring, finished bathrooms, doors with color of the buyer’s choice, working photovoltaic system, elevator, fireplace.
The investor is ready to make changes to the property according to the client’s wishes at highly preferential prices!


