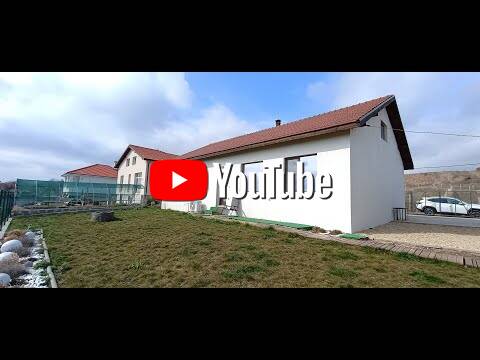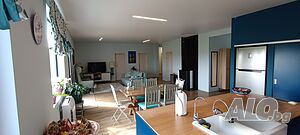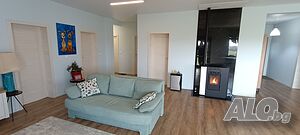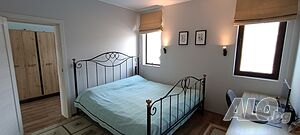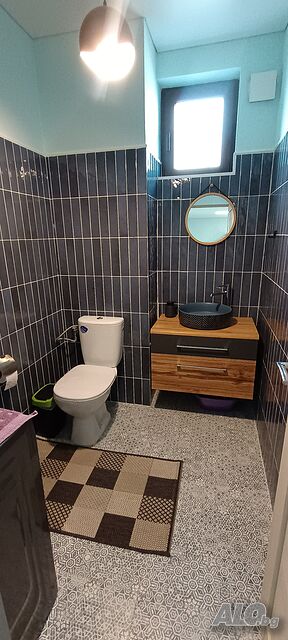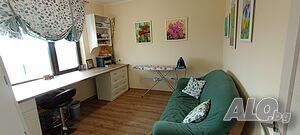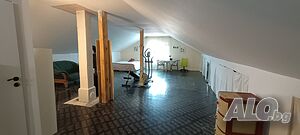New elegant cozy luxuriously furnished 2 storey house with outbuildings in Kamenar, 5km from Pomorie
Ref.№: SF2918
A great investment for your money! Don’t miss the opportunity to purchase this magnificent home in a unique location!
For sale a new, elegant and cozy, luxuriously furnished, two-storey house with outbuildings in the area of Kamenar, 5 km away from the beaches of the town of Pomorie, Pomorie municipality
Location: Burgas Region, the town of Pomorie, the area of Kamenar
Total Area: 248,57 sq.m
Built-up Area: 158,57 sq.m
Yard: 1000 sq.m
Floors: 2
Bedrooms: 4
Bathrooms: 4
Balconies: 0
Price: € 274490
Price per m2: € 1104,28
Location: The village of Kamenar already has the status of a neighborhood of the town of Pomorie and is located 5 km away from the town of Pomorie and its beaches, about 20 km away from Burgas city and about 15 km away from the International Airport Burgas. The quiet, cozy and picturesque neighborhood, the proximity to the beach, all the necessary infrastructure, transport links and the healing spring with mineral water, create all the conditions for a comfortable year-round living or summer holiday. The neighborhood has a mayoralty, shops, post office, bus stop, park, playgrounds, church. The streets are lit and asphalted, as well as there is a lighted bike path to Pomorie. The neighborhood is centrally electricity and water supplied, has cable TV, internet and coverage for all mobile operators. A free school bus will take your children to and from school in the nearby town of Pomorie. The neighborhood has regular transport connections with the surrounding towns and Burgas. About 350 people live in the neighborhood. Population - besides Bulgarians, there are many foreign families living in the neighborhood. The neighborhood also enjoys great interest from many young families. There is a municipal administration, post office, community center, shops, cafes, restaurants, schools, kindergartens in the town of Pomorie. About 15000 people live in the town. The house is located on the outskirts of the neighborhood, in a quiet and peaceful place.
Description: We offer for sale a detached, new, elegant and cozy, luxuriously furnished two-storey house (one-storey with an attic) with a total built-up area of 248,57 sq.m and a built-up area of 158,57 sq.m. The house has a certificate for energy performance of a new building, category B. The house has a certificate of Permission to use granted in April 2024. The house is connected to the public infrastructure - the central electricity, water supply and the sewage is solved by means of a septic tank, it is connected to cable TV and internet. The house has individual accounts for electricity and water. The house is located on a small hill, from where there is a panoramic view of the fields and the sea. This newly built house has all the amenities to provide comfort and tranquility to its residents. The house is suitable both for year-round living and for your holiday.
Type of construction: monolithic / brick
Year of construction: 2024
Stage of construction: Permission to use granted
Amenities: Parking, Outbuilding, Summer kitchen, Sauna, Well, Barbecue
Distribution:
First floor (area of 158,57 sq.m) - main entrance to the house from the north, corridor, bright and spacious living room (area of about 60 sq.m) with a large kitchen and dining area with access to the yard to the southeast, a storeroom for storing products and kitchen utensils, two bedrooms (area of about 14 sq.m each), a closet, an office that can be converted into a bedroom, a toilet with space for a washing machine, a large shower room with a toilet, an internal service corridor;
Second (attic) floor (area of 90 sq.m) - entrance hall, a spacious open attic, used as a large guest room, but which can be divided into several rooms if desired, a shower room with a toilet, a storage room; many storage niches;
An internal staircase connects both floors.
Finishing works: The house was built using new energy-efficient technologies - concrete slab, thermal insulated floor, waterproofing, brick wall - 35 cm, external thermal insulation for maximum comfort and energy efficiency, PVC joinery with triple-layer four-season glazing Rehau, economical Italian pellet fireplace, quality building materials, ventilation system for cooling and heating, additional heating - Gree air conditioner and log burning stove. The house is fully finished - laminated floors; latex painted walls and ceilings; placed PVC entrance and MDF interior doors; sanitary units - fully finished and equipped, terracotta tiled floor, faience on the walls, sanitary ware, shower cabin in the shower room on the second floor, water heater.
Furnishing: The house is for sale fully furnished with high-class new designer furniture, equipped with luxurious modern Bosch appliances and ready for comfortable year-round living.
Yard: The plot of land has an area of 1000 sq.m, leveled, surrounded by a solid fence. There is a parking for several cars, a barbecue, an additional building with an area of 66 sq.m, divided between a summer kitchen with a dining area, a sauna with a relaxation room, a storage room, a workshop in the yard. In the yard also has a well and a septic tank. In the yard are planted fruit trees (vineyard, peach, apricot, cherry, sour cherry, apple, pear, pomegranat, persimmon), trees, a vegetable garden, a greenhouse, flowers, shrubs, landscaping.
Exposure: southeastern
View: sea, hills, surrounding nature, neighboring houses
Heating: Air conditioning, stove, fireplace, central heating
Electricity
Plumbing
Septic tank
For year-round use

