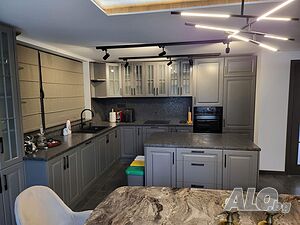New, Furnished 3-storey villa in a villa area 7 km. from Stara Zagora
You have a unique opportunity to purchase the last available Alpine-style villa!
Located in a secluded VIP complex of a closed type, with video surveillance and a high level of security, immersed in forest silence!
We present to you our exclusive offer for a furnished 3-storey villa in the pine forest on the outskirts of Stara Zagora.
A home guaranteeing a high quality of life amidst tranquility and fresh air, only 7 km away. from the city! Stylish interior with attention to every detail, full of creativity and energy!
The villa has spacious and comfortable spaces, including several bedrooms, a spacious living-dining area and a modern kitchen.
The large glass facade glass in the living area allows a view of a beautiful garden that is flooded with sun throughout the day.
The exterior of the property is equally beautiful and luxurious, featuring a large terrace that is ideal for rest and relaxation. The garden is designed in harmony with the surrounding nature.
The villa is fully furnished and equipped with everything you need - heating system, internet, television and security system.
Distribution:
On the first floor there are two large rooms/ 100 sq. m/ with furnished and equipped bathroom and toilet, a storage room with a heat pump and a water purification station. It can be used as a den, additional bedrooms, an office, or a separate apartment. It has a separate entrance, there is an exit to the yard, and an internal staircase leads to the second floor of the house.
On the second floor there is a spacious living room with dining room, kitchen, low furniture and TV area, entrance hall and bathroom with toilet. The kitchen is fully equipped and furnished / MDF kitchen with granite countertops and backsplash, built-in AEG electrical appliances/. The living room leads to a spacious south-facing veranda with a wonderful view of the pine forest.
The third floor has two furnished and equipped southern bedrooms, a closet, a storage room, a terrace and 2 bathrooms with a toilet.
The entire house has underfloor heating, convectors, and a heat pump installed.
The floor in the living room and bedrooms is made of natural wood parquet, the stairs are lined with granite stone.
The property has 5 parking spaces, the yard is surrounded by a stone fence.
Landscaped and wooded with thuja, it has an automatic irrigation system.
It is sold with the available furniture and equipment visible in the photos and during the inspection.
The house has a built-up area of 260 square meters / without the terrace / with a yard with an area of 1352 square meters.
Asphalted road and access control to the properties.
Specification:
Quality execution of construction with high class materials. Construction of rough construction with Wienerberger bricks and Tondach tiles. Facade with EPS-styrofoam 10cm, XPS-fiber 5cm and high-class materials.
EL cables laid, EL panel, cables for security and video surveillance, switches, sockets and hidden lighting.
Laying fiberboard 3 cm on the floor and cement screed. Laying pipes for water floor heating, pipes and convectors (preparation for a heat pump system or another type of boiler).
Aluminum joinery with a broken thermal bridge and 4-season glass (anthracite color, high class). Horman exterior front door. Turbosol plaster on walls. Drywall on ceilings with hidden lights. Window sills inside and outside with natural stone.
Basement of a house and terraces - lining with natural stone.
Vertical layout - concrete fences; retaining walls along the yard.
Possibility of barter with additional payment for an apartment in a city. Sofia.
Index Properties has exclusive rights to sell this property!
You can see more photos at: facebook.com/indeximoti
View at a convenient time for the customer!















