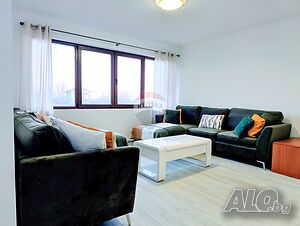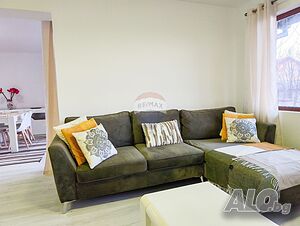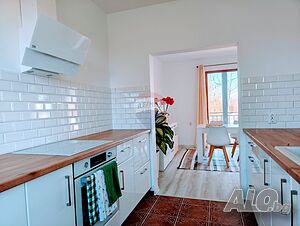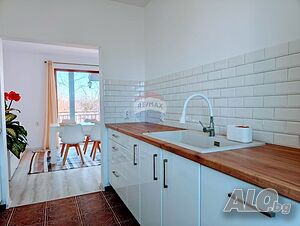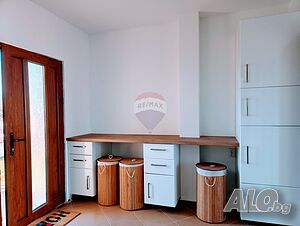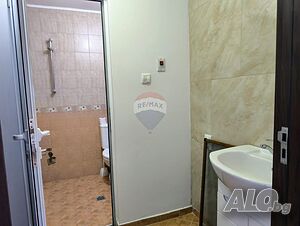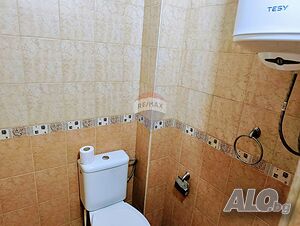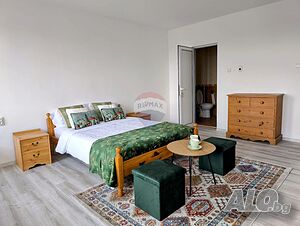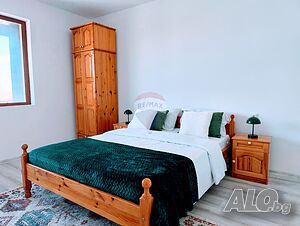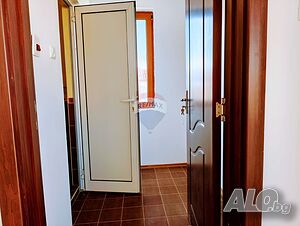Furnished semi-detached house, Tsarichino village, Balchik municipality, Dobrich region
We offer you a brick semi-detached house with a yard for sale in the village of Tsarichino, Balchik municipality, Dobrich region.
The property is on three levels, with a built-up area of 266.95 sq m and a yard of 336 sq m, has the following layout:
Floor 1:
- spacious and bright living room with an area of 25 sq m;
- functional dining room with an area of 14 sq m and access to an open spacious veranda;
- open spacious veranda with an area of 14.20 sq m and access from the dining room;
- separate kitchenette with an area of 7.44 sq m;
- functional corridor and entrance hall with an area of 9.32 sq m and staircase to the second floor;
- bathroom and toilet in one room with an area of 4.05 sq m;
Floor 2:
- first bedroom with an area of 18 sq m, bathroom and toilet in one room to it and access to an open terrace;
- bathroom and toilet in one room with an area of 3.93 sq.m to the first bedroom;
- open terrace with an area of 4.10 sq.m, with access from the first bedroom;
- second bedroom with an area of 20 sq.m, with a closet and bathroom and toilet in one room to it and access to an open terrace;
- closet to the second bedroom with an area of 2.97 sq.m;
- open terrace with an area of 4.45 sq.m, with access from the second bedroom;
- bathroom and toilet in one room with an area of 4.44 sq.m to the second bedroom;
Basement:
- spacious room for a tavern with an area of 24.44 sq.m;
- spacious room for a fitness center with an area of 31.68 sq.m.
The property is newly built, furnished and ready for the new owners to move in. The foundations of the house and the other levels are with concrete slabs. Southeast exposure, which makes the property very warm and sunny. Available electricity and water bills. The sewage system is an ecological septic tank.
The construction of the property is carried out using quality materials. The roof is in excellent condition. External insulation is completely made. The flooring in the rooms is made of laminate. New PVC joinery has been installed. The property is heated with electricity. The house has a sufficiently functional layout. It has many windows, partly of the French type, which provides even more natural light. The rooms are not transitional and are very spacious and sunny. The dining room leads to a spacious veranda, which is suitable for a barbecue area. On the basement level there are two large rooms, suitable for a fitness center, tavern or other. The apartment is sold as presented in the photos.
The entire plot has an area of 1343 sq.m., in which there are two houses, each of which is a semi-detached house.
The yard of the house that is being sold is 1/4 ideal part of the entire plot, which is 336 sq.m. The two houses are separated by a fence. The street frontage is 21.99 m. The plot is absolutely flat and without any elevation. The entrance to the house is shared with the other twin house. There is also a common gate for cars. Several cars can be parked in the yard. There is also a parking space in front of the fence itself.
The terrain is surrounded by a massive brick fence. It is arranged and landscaped. The area in front of the entrance to the apartment is decorated with decorative stone. The lighting fixtures in the yard have also been installed.
The apartment is located on a quiet street. Access to the property is via a good road. The village of Tsarichino is a quiet and picturesque village, which is located 3 km north of the town of Balchik. The distance to the sea is about 6 km. Only 200 m from the main road Albena Balchik - Kavarna, the settlement offers excellent transport links to the surrounding towns, villages and resort towns. In Tsarichino there is a town hall, a newly built temple, grocery stores, a bistro and a guest villa with all the necessary amenities.
The apartment is suitable both for living and for buying for investment purposes! An excellent option for living among space, greenery and exceptionally clean air.



