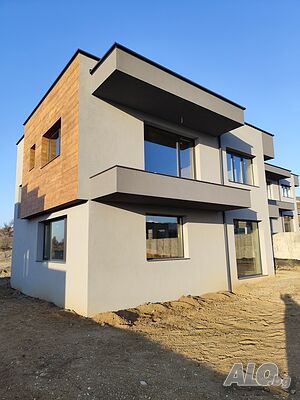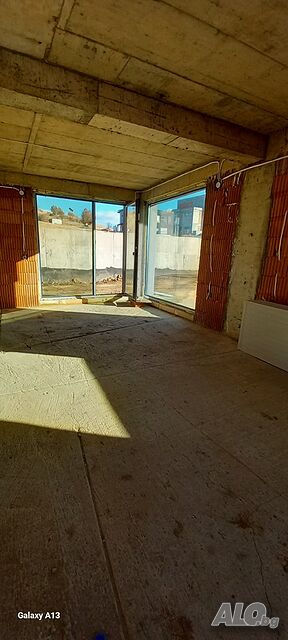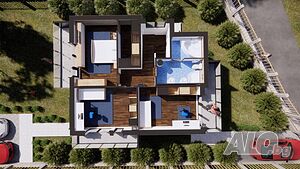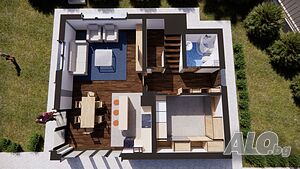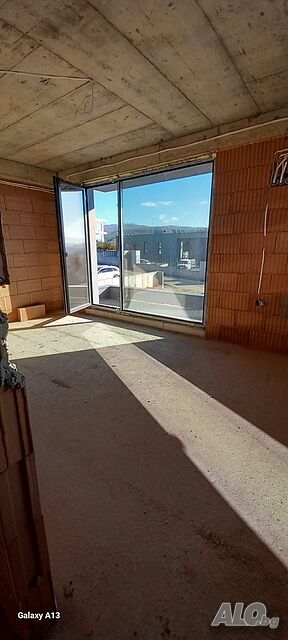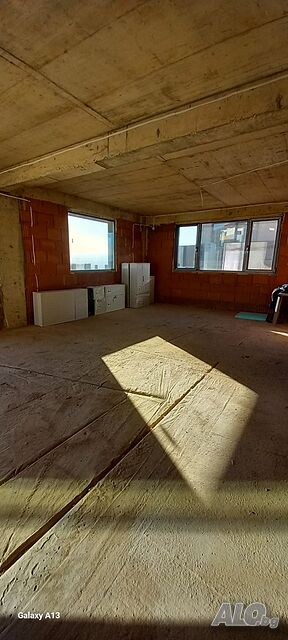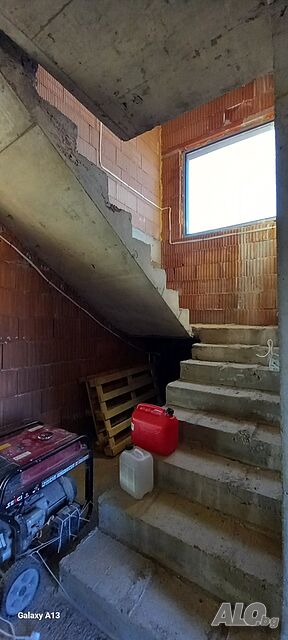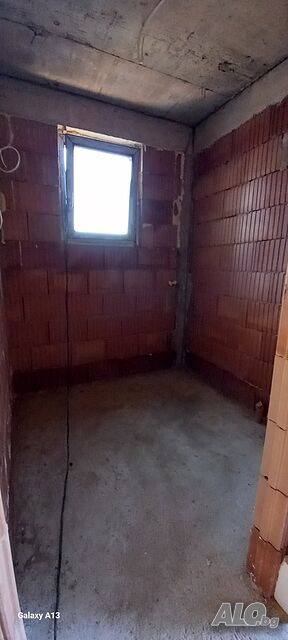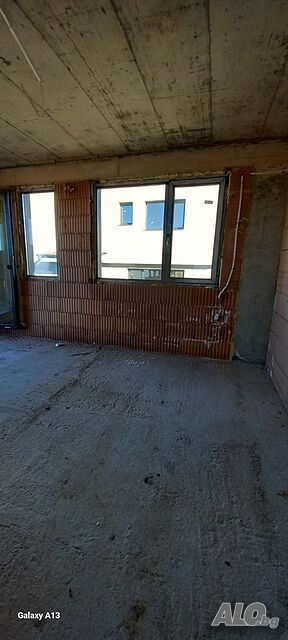A wonderful single-family house for sale in the village of Deer!
Detached single-family house on two floors with a unique panorama for sale in the village of Deer!
The house has a built-up area of 180 sq.m., two floors, built on a plot with an area of 500 sq.m. It has the following functional distribution:
- first floor - entrance hall, wonderful panoramic living room with kitchenette and dining room with access to the yard, bathroom with toilet and a room that can be separated into a bedroom, dressing room, office, children’s corner... etc. , according to the needs of the future owners;
- the second floor consists of a distribution corridor, three independent bedrooms, each of which has access to its own terrace with a wonderful view, a bathroom with a toilet and a wardrobe in one of the bedrooms.
In the construction of the house, materials of the highest class were used, namely:
- WIENERBERGER bricks plus 25 cm;
- 5-chamber PVC windows with triple glazing, atracite color.
- external thermal insulation EPS (Baumit) - 10 cm;
- the terraces will be finished with 16mm. tinted glass railings;
- the roof is with thermal insulation XPS of Fibran and with bitumen waterproofing of IKO, horizontal.
- cabling for video surveillance and internet.
- Plumbing and El. installations to the point and plug out.
Connection to the electricity distribution network is pending (individual lots are included in the indicated price). At the present time, deed no. 15 has been issued for the property, deed no. 16 is expected soon. A borehole has been built on the property (with a top class Grundfos pump installed) for water supply.
It is located in a communicative area, facing an asphalt road next to newly built houses, with quick and easy access to Blagoevgrad.
Possibility to negotiate additional finishing works at the request of the future owners!
For more information and on-site inspections, please call the indicated phone number!


