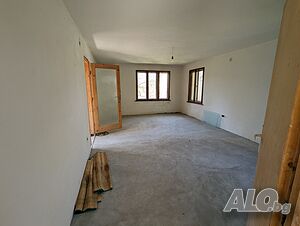HOUSE for sale, Galabnik village, Pernik region
Galabnik, region Pernik
Massive House for sale in Galabnik village, Radomir municipality, Pernik district, built in 1984 with surface.
CONSTRUCTION: The house has a reinforced concrete construction. Built-up area of 80 sq.m. and built-up area 160 sq.m. together with a veranda of 29 sq.m. Water pipes are led from the house to the yard and must be connected to the street water supply. It is necessary to build a bathroom with a toilet and build a septic tank.
DISTRIBUTION OF THE LIVING AREAS: First floor: Porch to the courtyard from which you enter the house. The first floor consists of an entrance hall with a staircase to the second floor, from which you enter a kitchen and a room. From the room with a transition you enter a third room (living room) from it there is also a portal to the outside veranda). Second floor: Vestibule, vestibule balcony, stairs to attic level, large living room, from which you enter a bedroom with access to a terrace of about 4 sq.m. Third level: Under-roof loft - Storage
INFRASTRUCTURE: Access to the property is via a dirt road in good condition, 100 meters from asphalt. The property has electricity, a well and a water pipe, which is led from the house into a shaft in the yard. A connection to the street water supply is required.















