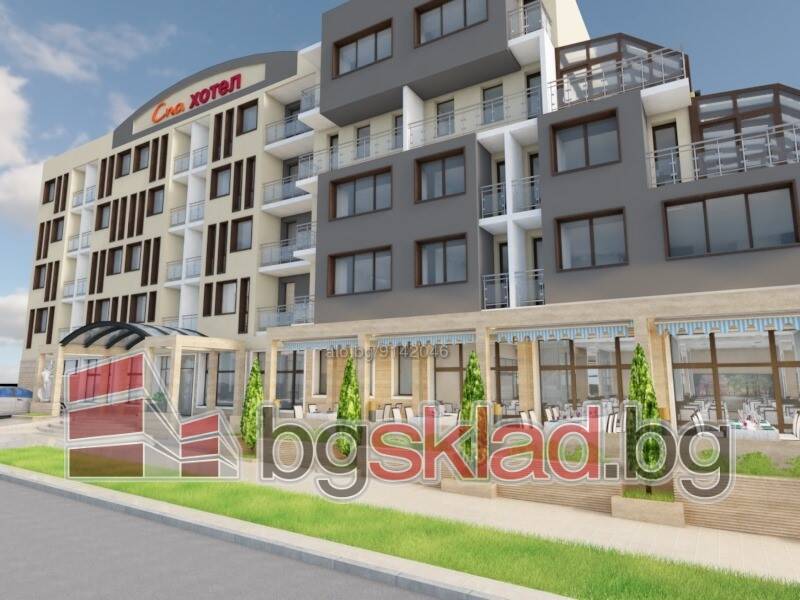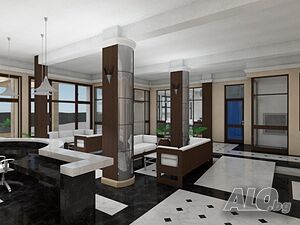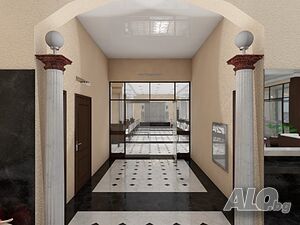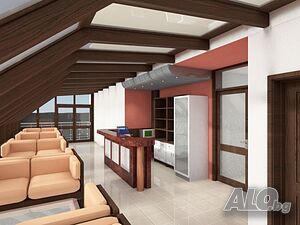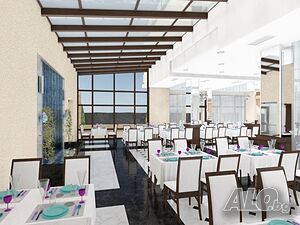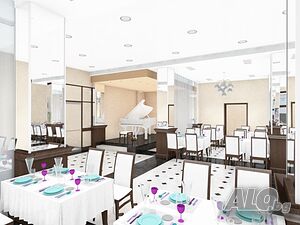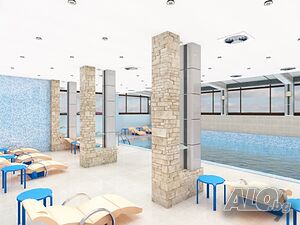Selling an existing property with an investment project for a hotel with a restaurant, 4,454 sq.m, Varshets
BGSKLAD OFFERS
OFFER NUMBER: VR5574
AD STATUS: Current offer at the moment
BGSKLAD OFFERS FOR SALE A HOTEL WITH A RESTAURANT in the town of Varshets, on the main street, next to a park, an existing massive five-story hotel building with a basement with inventory warehouses and a boiler room and a one-story restaurant with a hall for visitors and a kitchen with a basement below it with inventory warehouses and laundry rooms premises with a total built-up area of 2,267 sq.m. The buildings are not functional and are in need of repair. They are supplied with electricity, water and sewage. Valid permit for the use of mineral water with an average daily flow rate of 0.6 l/sec. and annual water volume 18,900 cubic meters. for a period of 10 years. Prepared and approved project with issued construction permit for ”Extension and redevelopment of the hotel building” in order to meet the requirements for construction, furnishing and equipment of minimum ”three star” hotels, and the project provides for: Removal of the hall for visitors of the restaurant, in its place, a 5-story hotel building with a basement is being built, the new floors are connected to the floors of the existing hotel building. The restaurant’s visitor hall is being rebuilt and connected to the hotel’s kitchen area and lobby. In the basement of the attached part, it is planned to build a multifunctional hall for a night bar and disco and for a training hall during the day (up to 64 visitors). The existing annex, which is not finished and intended for fitness, is demolished and in its place a one-story annex is built - a pool with a basement with installation rooms connected to the existing basement. In the existing part of the hotel, the guest rooms are reconstructed from 3 to 2 rooms, each with a sanitary unit (bathroom with toilet), becoming 6 double rooms and 2 single rooms per floor, and one each on the 1st and 2nd floors of the double rooms are designed for people with disabilities. In the newly designed five-storey extension, on the 4th floor - 3 double rooms, on the 3rd floor - 3 double rooms, a recreation room and a panoramic bar, on the 2nd floor - 3 apartments with a winter garden, on the 1st floor - 6 double rooms. The rooms have a balcony with a view of the park. Heating is provided with individual air conditioners. On the ground floor, the hotel lobby for reception is kept and a lobby bar, a room for the manager, a room for security, for luggage and toilets are planned. The lobby has a direct connection to the restaurant and to the spa center - newly designed on the ground floor. In addition to the existing elevator cage with one elevator and the construction of a second one for a second elevator, it is planned. In the basement of the existing hotel building, the boiler room and the fuel warehouse are preserved, and the heating is planned to be done with a new solid fuel boiler (pellets), as well as a laundry room with ironing facilities, connected to the elevators and a gym (up to 10 exercisers). with connection to the spa. Restaurant part - a new hall for 116 visitors with an orchestra or piano level and with toilets accessible to people with disabilities, the kitchen is preserved, providing a waiter’s office, hot and pastry kitchen, wet buffet, waste rooms, related to the sinks. The preparation rooms are being renovated and rooms for the kitchen staff are planned. It is planned to build a Spa center with a sauna, steam bath, contrast showers, relaxation rooms with heated loungers, as well as a pool - 12 by 5 m, depth 1.40 m and a children’s pool - 4 by 4 m, depth 0.50 m, showers and jacuzzis for four, deckchairs with tables. Structural system - existing - monolithic skeleton-beam, new - skeleton-beamless, pool - metal. Technical indicators: The buildings are located in a land property with an area of 1,791 sq.m., which has a minimal slope and unevenness, Pzastroyavene - 64.4%, Kint - 1.87, Oz. – 21%, built-up area building 1,125 sq.m, expanded built-up area (with basement) 4,454 sq.m, number of rooms: single – 7, double – 36, apartments – 3, total number of beds – 83. Price and conditions of a transaction after a meeting and inspection of the property.
Call now and quote this code: VR5574
A one-time commission is payable to the agency.
BGSKLAD OFFERS RENTALS AND SALES OF WAREHOUSES, INDUSTRIAL PREMISES, REFRIGERATORS, WORKSHOPS, FACTORIES, FACTORIES, GROUNDS AND BUILDINGS FROM ALL OVER BULGARIA.
Manager Simeon Mitev brings to the attention of all interested parties important and interesting information, offers, news, studies, analyses, and advice to future landlords and tenants.
Check out our website: bgsklad.bg.

