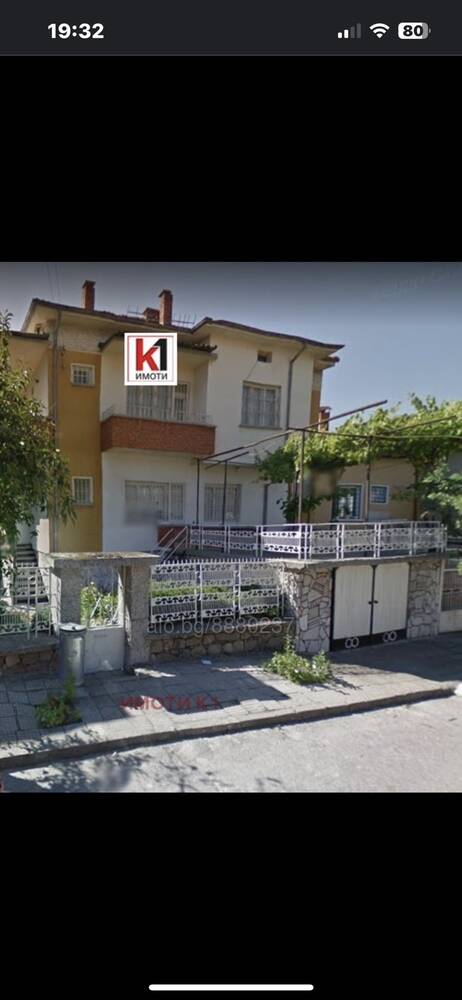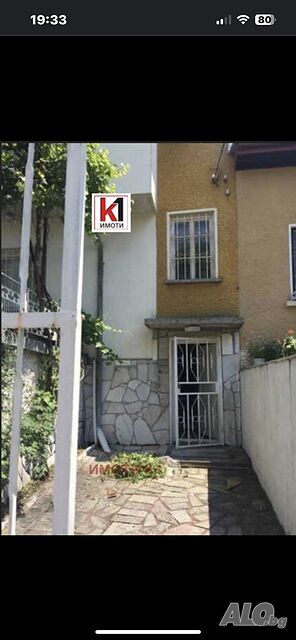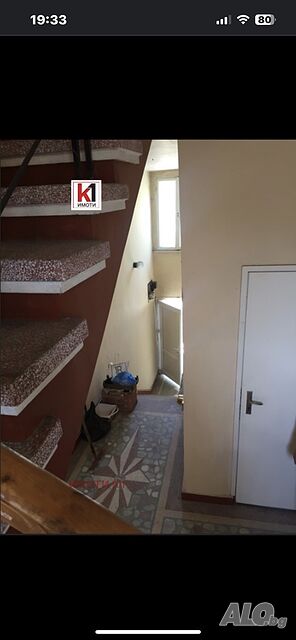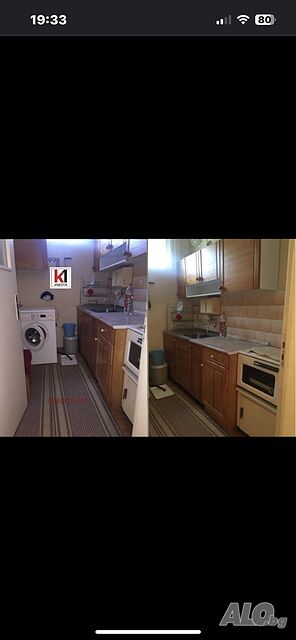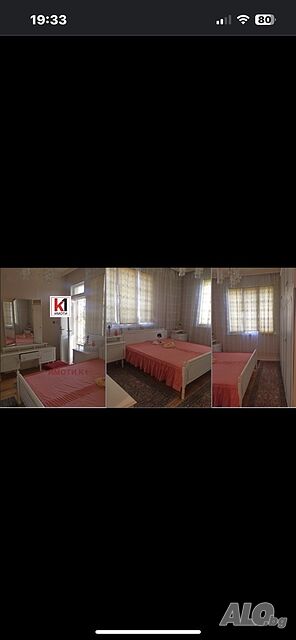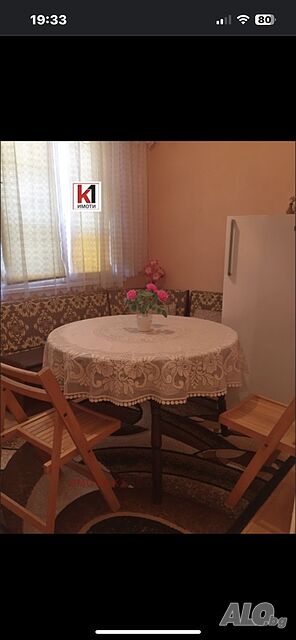I am selling a HOUSE
Peshtera, region Pazardzhik
Spacious and sunny three-story multi-family house, minutes from downtown, close to central park, preferred location! The total area of the plot is 465 sq.m., the built-up area of the first and second residential floors is 270 sq.m./ incl. common and adjacent parts/, the ground floor is 109 sq.m. GARAGE - 27 sq.m. The property has two independent residential units, each with a separate entrance. Sold together and separately! The floors are furnished, suitable for living. Each has 1/2 id. h. of tray, cellar and ground floor, also 160 sq.m. free yard space.
Layout:
GROUND FLOOR - entrance hall, bathroom with toilet, closet, kitchenette with dining room, bedroom, cellar.
FIRST RESIDENTIAL FLOOR - entrance hall, bathroom with toilet, kitchenette with dining room, two bedrooms, living room/living room, terrace.
SECOND RESIDENTIAL FLOOR - long corridor, two bedrooms with access to terraces - east and south, living room, kitchenette, dining room with access to the terrace, bathroom and toilet.

