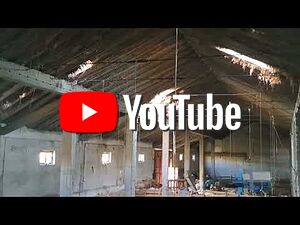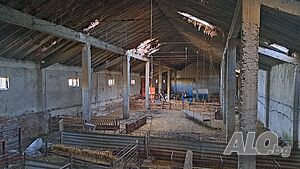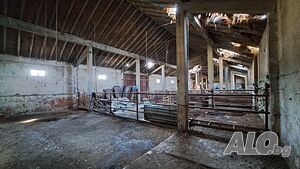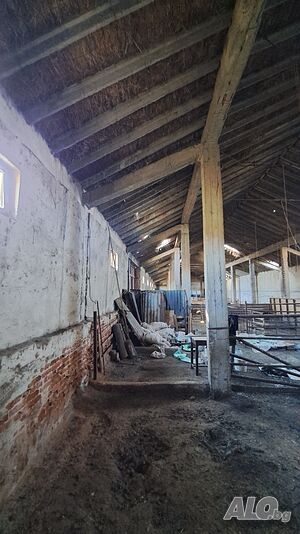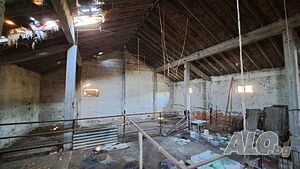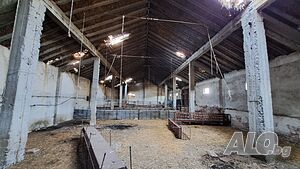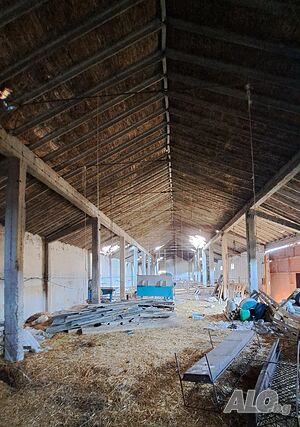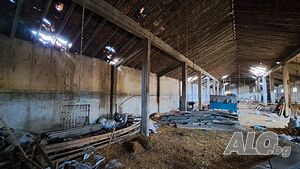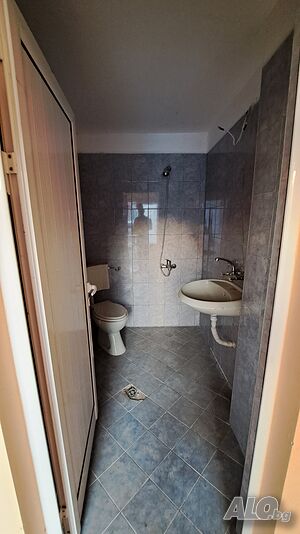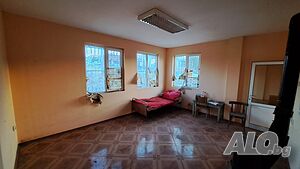Industrial building (warehouse), 825 square meters, reinforced concrete-brick, 55 km. from three regional cities, 5m. from AM
кв. ”Красно село (Галата)”, ул. ”Андрей Пенев” 52, Karnobat, region Burgas
Excellent location and easy access!
At 55 km. from Burgas, Sliven and Yambol. 25 km away. from the town of Aytos and 5 km. from the Trakia Motorway!
The property is suitable for developing various types of business, manufacturing activities, distribution, workshop, grain warehouse, logistics, loading and unloading activities and much more!
Premises with an area of 750.00 sq.m.
Width 15.00 m and length 50.00 m.
Working height 5.00 m - 7.50 m.
VERY STRONG reinforced concrete structure: 18 vertical U-shaped columns, about 5.00/5.50 m long, (60.00 cm x 40.00 cm), spaced 5.00 m apart. 4 horizontal girders , 50.00 m long, (60.00 cm. x 40.00 cm.), spaced 3.50 m apart. The two middle girders are connected to each other by about 50 pieces of thick steel cables arranged in an X-shape and horizontally, which contributes to greater stability of the building, against earthquakes and other natural disasters.
The roof has over 220 concrete beams (about 10.00/12.00 cm. x 10.00/12.00 cm.), spaced 50.00 cm., which reach its ridge. The roof area is larger and is suitable for building a photovoltaic system.
The floor is asphalted.
The walls are of solid single brick, plastered. From elevation ± 0 to 1.50 m. there are triple walls, with a width of 37.50 cm. (the southern part), and up to 5.00 m. there are double walls, with a width of 25.00 cm. Access through two high
and wide outer portals for shooting ranges.
75.00 sq.m., bathroom and two rooms suitable for an office area, located in the western part of the building.
The roof has been repaired.
Corridor - 7.00 sq.m., bathroom and toilet - 5.00 sq.m., right room - 20.00 sq.m., left room - 43.00 sq.m.
PVC windows, plastered walls and plasterboard, except in the left room.
Height throughout 2.65 m.
Sewerage, three-phase electricity and water.
Proper ownership documents.


