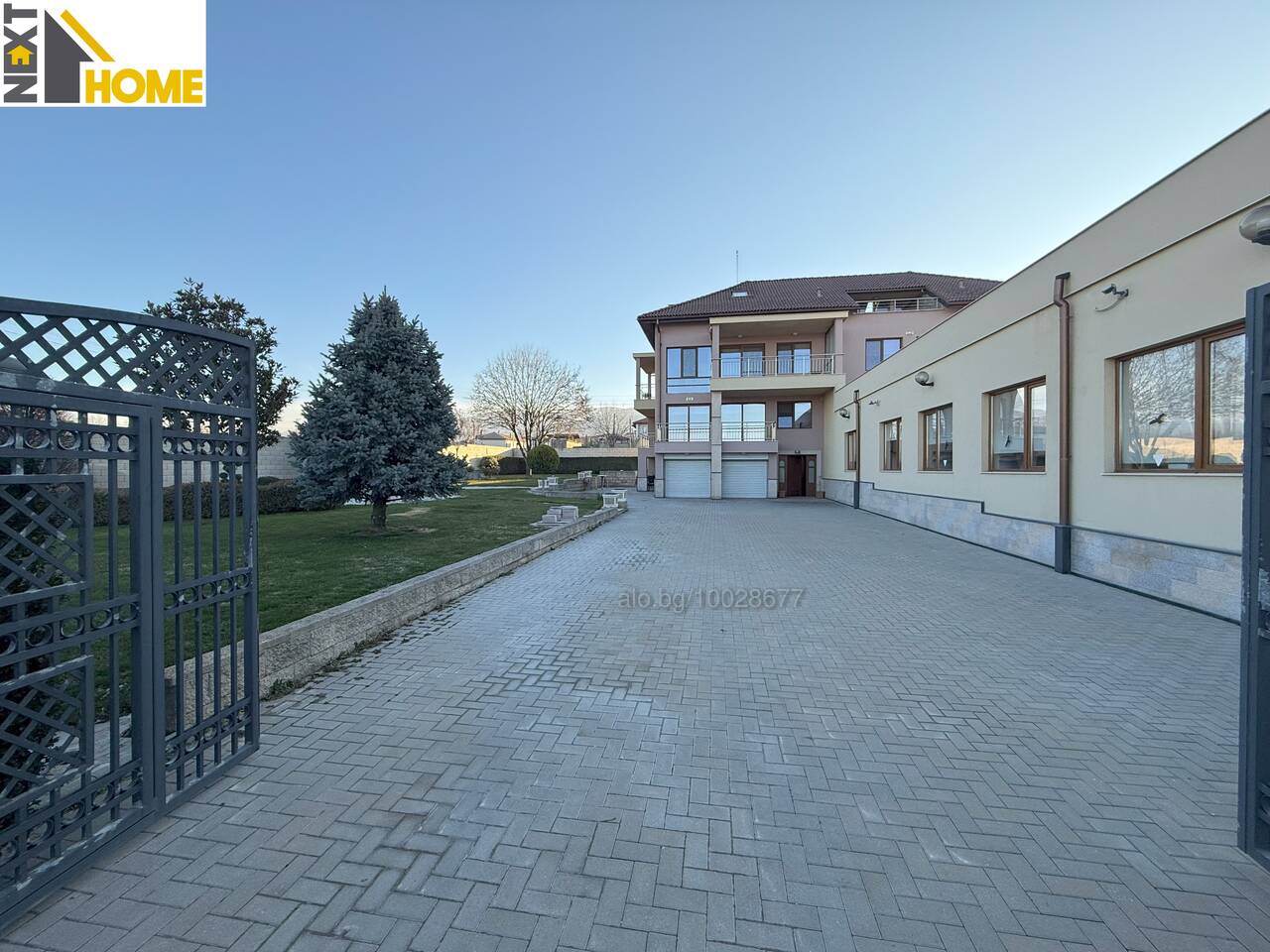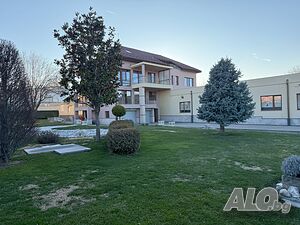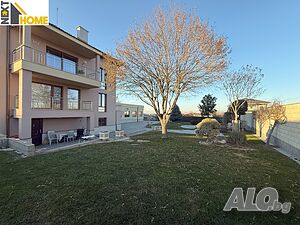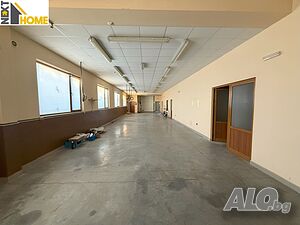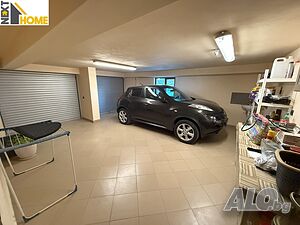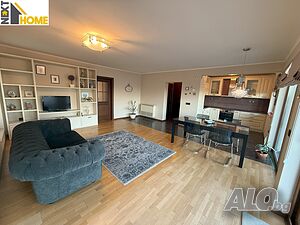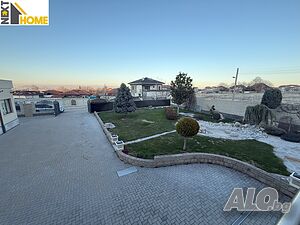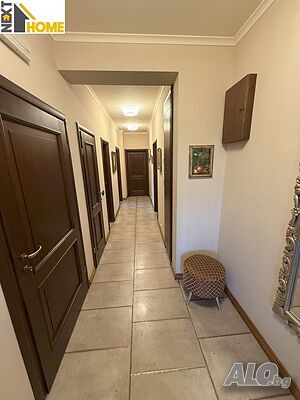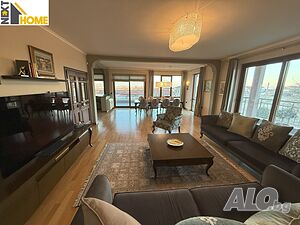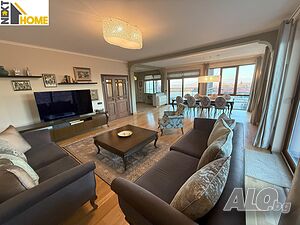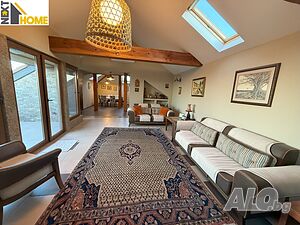Detached four-story house with a yard and industrial premises
A detached four-storey house with a landscaped yard, an industrial premises and a double garage with a total built-up area of 844 m2, located in a terrain of 1507 m2, with a panoramic view of the city of Plovdiv. The building has the following layout
-Ground floor - on the ground floor there are - an industrial premises, consisting of a large work room, a living room, a rest room and a small storage room, intended for production activities, with the status of a fitness room. It is offered completely renovated, with 10 cm. external thermal insulation, five-chamber PVC, flooring made of polished concrete and a sectional door installed; Garage, suitable for parking two cars, with 2 garage doors installed and flooring made of granite tiles; laundry room; entrance hall with internal staircase, with installed railings and natural granite flooring, leading to the upper floors of the building
-First floor - on the first floor there is a separate two-room apartment, consisting of an entrance hall, a spacious living room with kitchenette and dining area, a terrace overlooking the city of Plovdiv, a transition to the living room bedroom with a second terrace and a bathroom with toilet. It is offered fully furnished with high-class furniture and electrical appliances. Flooring made of granite tiles and natural parquet, installed security entrance door and interior doors
-Second floor - on the second floor there is a spacious multi-room apartment (the main apartment), consisting of a corridor, a spacious living room with kitchen, dining area and a large terrace with a panoramic view of the city of Plovdiv, a bathroom with toilet, three separate bedrooms, one of which has its own bathroom and closet. It is offered fully furnished, with new high-class furniture and electrical appliances. appliances, granite tiles flooring and natural oak parquet, armored door and interior doors installed
-Third floor (attic) - on the third floor there is a spacious attic apartment, consisting of a kitchen with dining room, living room, panoramic terrace, bathroom with toilet and two storage rooms. It is offered fully furnished in an artistic style with new furniture and new high-end electrical appliances.
The building is monolithic, completely renovated with 10cm. external thermal insulation, high-end five-chamber PVC joinery is installed, the roof is waterproofed and finished with concrete tiles. The property is surrounded by a massive fence and borders an asphalt street.

