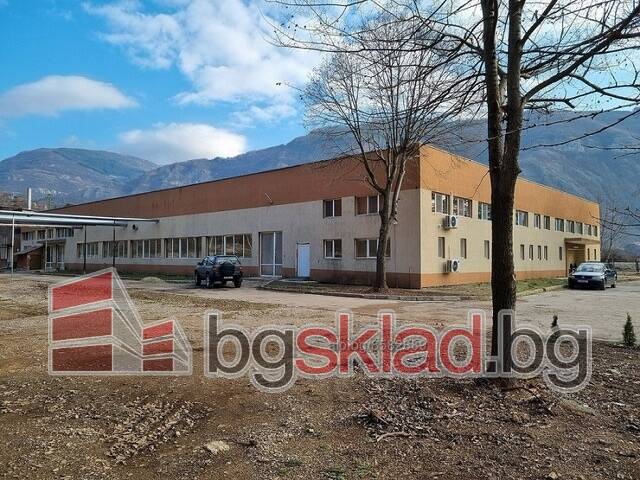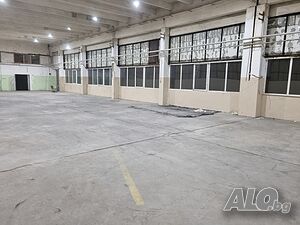Plant for sale, 17,798 sq.m., Svoge
BGSKLAD OFFERS OFFER
NUMBER: BGSOFIV0154
ADVERTISEMENT STATUS: Current offer at the moment
We offer to your attention a production property - a factory in an extremely good location, 35 km from the Ring Road - Severna Daga, located in the municipality. Svoge, Sofia region. It is located on Republican road II-16, part of the republican road network of Bulgaria, passing through the territory of Vratsa region, Sofia region and Sofia region.
Production workshop and domestic premises with a total area of 3,363 sq.m., located in a yard with an area of 17,798 sq.m. The buildings are: production workshop /hall/ with an area of 2357 sq.m. and height 6 m., an office part on two levels with a built-up area of 344 sq.m., and a built-up area of 688 sq.m., including domestic premises and offices, a building at the entrance to the property with an area of 16 sq.m., a cafe building snacks with a built-up area of 123 sq.m., a water tank with a storage capacity of 28 sq.m. The property is fenced, there is a constructed asphalt site and a track access.
Engineering infrastructure is available in the region - sewerage, electricity supply and water supply. Transport accessibility is excellent. There are no polluting buildings in the region. The property has a fire protection cycle. Availability of two high voltage networks, guaranteeing the continuity of the power supply.
The building is a massive structure, equipped with its own transformer with a capacity of 400 kV/h and a GRT. A flat roof with a strong reinforced concrete structure with a high load capacity, allowing the placement of a photovoltaic installation and easy connection to the electricity distribution system, without building any transmission network. The exposure is appropriate. The size of the lot allows for a lot of additional development.
The roof is filled with voalite and metal cladding in normal general condition. Drainage systems have been overhauled and are in full working order.
There is a system of external thermal insulation with silicate plaster, aluminum and PVC joinery in all premises - production, warehouse and offices. New aluminum internal interior doors. All switchboards are equipped with automatic fuses and circuit breakers. New Schneider brand switches and sockets have been fitted to all premises. All areas are well lit - natural light and new LED lighting.
The production part consists of:
- A large workshop with an area of 1512 sq.m and dimensions of 63m x 24m - polished concrete floor, plasterboard and latex walls, maximum height 6-7m. The entire area has a suspended ceiling with plasterboard and wadding at a height of 4.5 meters. Availability of natural light, almost along the entire length, aluminum sliding windows are installed. The lighting is an LED divided lengthwise into six cycles. One quarter is designated as a separate workshop and is completely separated with an aluminum - PVC construction. It could be easily removed if needed or the internal layout changed.
- A small workshop with an area of 420 square meters and dimensions of 35m x 12m. - under polished concrete, plasterboard and latex walls. Height 6.5m – 7.20m – Fully lit and easy to ventilate.
- Four rooms with an area of 60-70 sq.m and dimensions 12m x 5.6/5.8m. They are accessible from the main workshop and also have access from the outside. One of the premises has a channel built for truck repairs.
- Boiler room and other service areas.
The office part on level two consists of:
- two rooms of 50 sq.m - under granite tiles, walls - fine putty or plasterboard and latex; three premises of 30 sq.m.; one room 20 sq.m.; one room 10 sq.m.; two bathrooms; lobby and common areas.
The base has fully finished men’s and women’s bathrooms with changing rooms and 11 toilets.
An internal fire protection installation with metal pipes was built. A video surveillance system with NVR and perimeter security has been installed.
Large septic tanks of massive construction were built - never used.
Site suitable for: MANUFACTURING AND STORAGE for industrial, conventional goods, foodstuffs, workshop, factory, outlet factory, logistics center, industrial production, cold storage, warehouse, medicine warehouse, workshop, laboratory and other activities.
FEATURES
Working height: 6.00 m
Maximum electrical power: 400.00 kWh
Access elevation 0
Fire alarm system
Fire extinguishing system
Ventilation
Office in the warehouse
Office next to the warehouse
Parking
SOT
Floor - polished concrete
Video surveillance Air
conditioning Security
Entire
independent building
Call now and quote this code: BGSOFIV0154
The advertised prices are without VAT!!!
Commission fee to the Agency in the amount of 3% without VAT of the total value of the transaction including VAT.
BGSKLAD OFFERS RENTS AND SALES OFFERS OF WAREHOUSES, INDUSTRIAL PREMISES, REFRIGERATORS, WORKSHOPS, FACTORIES, FACTORIES, GROUNDS AND BUILDINGS FROM ALL OVER BULGARIA
Manager Simeon Mitev brings to the attention of all those interested important and interesting information, offers, news, studies, analyses, and advice to prospective landlords and tenants.
Check out our website: bgsklad.bg






