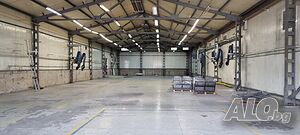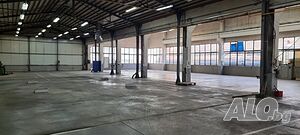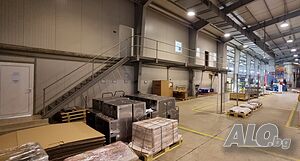Production base for sale, 4,906 sq.m, Vratsa, PZI
BGSKLAD OFFERS
OFFER NUMBER: VR5573
AD STATUS: Current offer at the moment
BGSKLAD OFFERS FOR SALE PRODUCTION BASE - town Vratsa, Eastern Industrial Zone, near st. Vasil Kanchov, one of the main road arteries in the city and a deviation of the E79, near the entrance to the city from the town. Sofia, communicative location. It consists of 7 pcs. production and service buildings with a built-up area of 4,906 sq.m, of which production buildings on one floor 4,482 sq.m., an administrative building on 2 floors with a built-up area of 198 sq.m and with a built-up area of 396 sq.m, building of additional development 226 sq.m. The buildings are located in two plots of land with an area of 4,538 and 2,263 sq.m., or a total area of 6,801 sq.m. The buildings are: with two electric power supplies with a capacity of 0.329 and 0.198 MW, low-current installation, telephony and two optical networks, with two water and sewage supplies, gasified, with a built-in heating installation in the production part - gas-radiant, with a compressed air installation. They are in excellent structural and functional condition and are functionally connected to each other. The buildings located in the land property with an area of 4,538 sq.m have the following characteristics: Building - 764 sq.m, 1 floor - industrial building, height - 5.50 m (to the lower belt of the metal trusses is 4.90 m, to the ridge 6.60 m) , in operation since 2006, prefabricated metal supporting structure, foundations - cup-shaped foundations, fence and partition walls - ”Polyethylene foam” panels, roof structure with metal trusses with roof coating - heat-insulating ”sandwich” panels of the ”Isopoli” type, one common room, entrances with metal doors with a mechanism, polished concrete, Building - 843 sq.m, 1 floor - warehouse base, warehouse, in operation since February 2014, prefabricated metal supporting structure, foundations - single reinforced concrete foundations and columns made of steel profiles with prefabricated fence walls, roofing with roofing panels, one common room, entrance with a metal door with a mechanism, flooring - polished concrete, Building - 226 sq.m., 1 floor - building of additional development, in operation since March 2014 ., prefabricated metal supporting structure, foundations - single reinforced concrete foundations and columns of steel profiles, prefabricated walls of three sides, roof covering with roof panels, one common room, entrance with metal door with mechanism, polished concrete, Building - 1,690 sq.m., 1 floor - production building, in operation since May 2015, prefabricated metal supporting structure, foundations - cup-shaped foundations, fence and partition walls - ”Polyethylene foam” panels, roof structure with metal trusses with roof coating - thermal insulation ”sandwich” ”Isopoli” type panels, one-dimensional volume, divided into two parts, in one part an administrative-domestic tract on two levels (incl. offices, changing rooms, sanitary facilities, staff rooms and dining room), the other part is production, polished concrete. The buildings located in the land property with an area of 2,263 sq.m have the following characteristics: Building - 599 sq.m, 1 floor - industrial building, monolithic reinforced concrete construction,external walls - panels, roof - roof panels with waterproofing, one large room with a height of 8 m, bridge crane with under-crane road and domestic part in a built-up second level in part of the under-roof space, in the north-eastern part of the building in 2012. a metal structure was built on two levels, on the first level changing rooms, sanitary facilities and staff rooms, on the second level an office and warehouse, windows - metal with glazing, floor - polished concrete, Building - 586 square meters, 1 floor - industrial building, in operation since 2006, prefabricated metal supporting structure, foundations - single reinforced concrete foundations and steel profile columns with prefabricated fences walls, external walls - foam-polyethylene panels, roof - metal structure covered with heat-insulating sandwich panels, one room, floor - polished concrete, Building - built-up area - 198 sq.m, expanded built-up area - 396 sq.m, 2 floors - elevation +0.00 and +3.45 m - administrative, business building, in operation since January 2007, monolithic, skeleton-beam scheme of the load-bearing elements, reinforced concrete columns, beams and mezzanine floor structures, roof structure - flat roof with internal drainage, fence and partition walls - brickwork, heating with central air conditioning, low-current installation, telephony and optical Internet. An undeveloped part of the land (yard) is paved with asphalt, curbs and a fence. The property is in excellent condition and is fit for use, with no need for repairs. The neighboring properties are operational production, warehouse and logistics bases. Terms and price of the transaction, after a meeting and inspection of the property.An undeveloped part of the land (yard) is paved with asphalt, curbs and a fence. The property is in excellent condition and is fit for use, with no need for repairs. The neighboring properties are operational production, warehouse and logistics bases. Terms and price of the transaction, after a meeting and inspection of the property.An undeveloped part of the land (yard) is paved with asphalt, curbs and a fence. The property is in excellent condition and is fit for use, with no need for repairs. The neighboring properties are operational production, warehouse and logistics bases. Terms and price of the transaction, after a meeting and inspection of the property.
CHARACTERISTICS
Working height: 5.50 m
Type of plot:
Industrial plot
Maximum electric power:
0.33 kWh
Others:
Access elevation 0
Access ramp Fire
alarm system
Fire extinguishing installation
Internet
Telephone lines
Office in the warehouse
Office next to the warehouse
Parking
SOT
Floor - polished concrete
Walls - thermal panels
Open space
Call now and quote this code: VR5573
A one-time commission is payable to the agency.
BGSKLAD OFFERS RENTALS AND SALES OF WAREHOUSES, INDUSTRIAL PREMISES, REFRIGERATORS, WORKSHOPS, FACTORIES, PLANTS, LAND AND BUILDINGS FROM ALL OVER BULGARIA.
Manager Simeon Mitev brings to the attention of all interested parties important and interesting information, offers, news, studies, analyses, and advice to future landlords and tenants.
Check out our website: bgsklad.bg.






