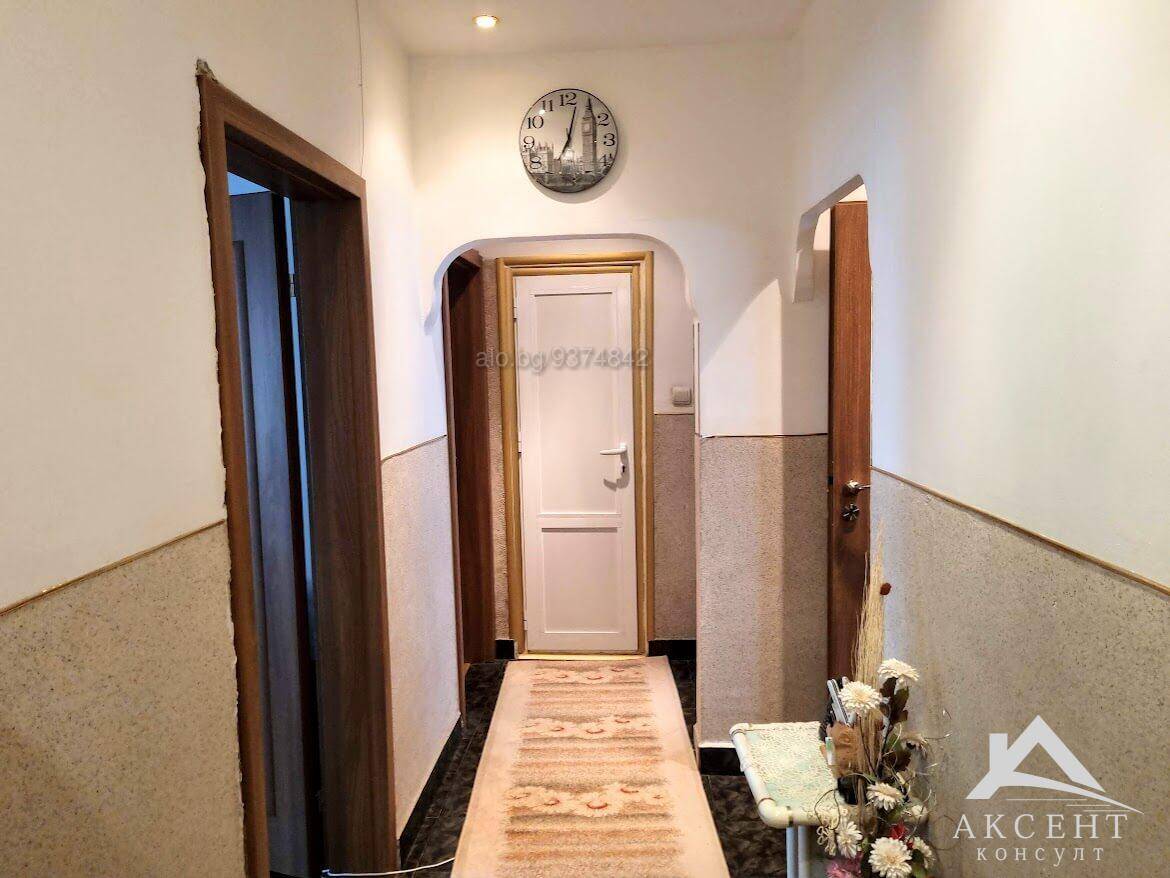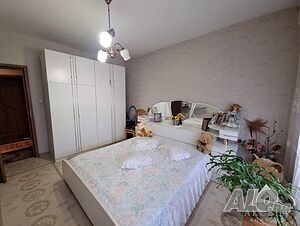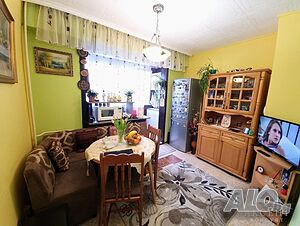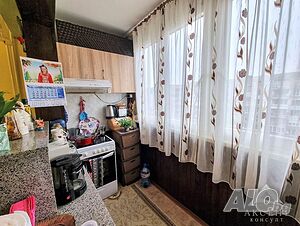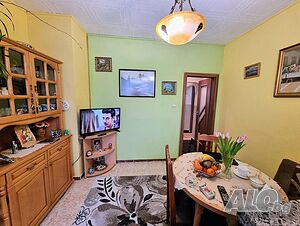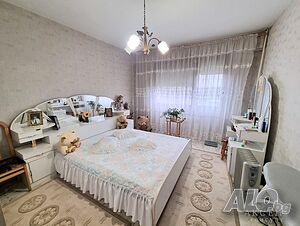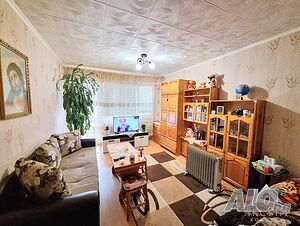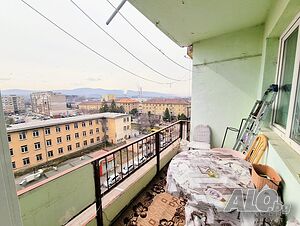Тристаен апартамент, в кв. Мошино, гр. Перник
Moshino, Pernik, region Pernik
🎯For families looking for a large apartment, modernly renovated and fully furnished, as well as for people who want to invest in a property, without additional complications with repairs and craftsmen, we are pleased to present to your attention for sale, a three-room apartment, with a net built-up area of 88.19 m², with an open large loggia with southern exposure and an adjacent basement - 4.00 m², located in the Mosino district, Pernik.
✅ RESIDENTIAL PART
The apartment is located on the 7th residential floor out of a total of 8 floors, in a multi-family, residential building, panel-type construction, built in the 1980s, located near the 13th Kiril and Metodiy Primary School, grocery stores, pharmacies, Lidl hypermarket. The apartment’s exposure is north/south, internal, warm in winter, and the height of the floor provides a panoramic view.
The 4 rooms are spacious and bright, without a transition. The joinery is PVC, the interior doors are high-quality, the furniture is made of solid wood. The flooring is with terracotta tiles and laminate, the walls are with latex. There are 2 large loggias, one of which is connected to the kitchen, and the other is open.
Distribution of the residential part:
🚪 entrance hall, the floor is with dark terracotta tiles, and the walls are with light latex and decorative plinth;
🛋️ on the left - a large living room, with access to a large, open loggia, from which a panoramic view opens. The ceiling is arranged with decorative lighting, the walls are with latex paint, and the floor is with terracotta tiles. It is furnished with a stylish dark section, sofa, coffee table and TV cabinet. South-facing;
🛏️ on the left - a bedroom, with access to the open loggia. The walls are filled with latex paint, and the floor is with laminated parquet. It is furnished with wooden furniture, a sofa and a bed. South exposure;
🛏️on the right- is the other bedroom, the walls are wallpapered, and the floor is light laminated parquet. The furniture is made of chipboard, in white color. External blinds are installed on the windows. North exposure;
🛁 between the two bedrooms there is a bathroom with a toilet, tiled and sanitary ware.
🛁 on the right, next to the entrance door there is a separate second toilet, which borders the wet room;
🍽️ on the right- is the kitchen with the dining room, here the loggia has been used and converted into a kitchenette. The walls are filled with latex paint, and the floor is with terracotta tiles. The furniture is made of solid wood, white and black appliances;
🎿 basement- 4.00 m², located in the common areas of the block.
✅ COMMON PARTS
The common areas are taken care of by the Housing Council, access is controlled and there is a constantly operating elevator.
✅ THE HEATING of the building is with central heating.
✅ CONDITION FOR SALE is sold as seen in the photos, with all furniture and appliances, free from personal belongings.
🌏LOCATION
The property is located in close proximity to the 13th Cyril and Methodius Primary School, Kindergarten No. 4 Chuden Svyat. Near a stop for city and intercity bus transport.
💰Price: 107,000 EUR
🆘How we can assist you with financing, sales, purchases, property rentals and more, see our Services section here👉https://aksent.bg/services/
⚠️For more information and contact information, see here👉 https://aksent.bg/property/moshino-mladen-stoyanov/
419 488 71
54121381948
889
8

